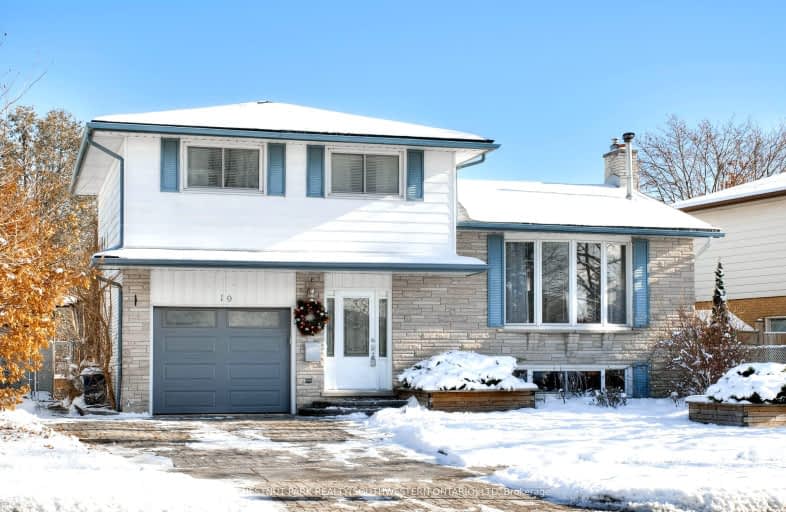Somewhat Walkable
- Some errands can be accomplished on foot.
68
/100
Some Transit
- Most errands require a car.
44
/100
Bikeable
- Some errands can be accomplished on bike.
63
/100

Rosemount School
Elementary: Public
0.98 km
Mackenzie King Public School
Elementary: Public
0.42 km
Canadian Martyrs Catholic Elementary School
Elementary: Catholic
0.04 km
St Daniel Catholic Elementary School
Elementary: Catholic
1.58 km
Crestview Public School
Elementary: Public
1.04 km
Stanley Park Public School
Elementary: Public
0.97 km
Rosemount - U Turn School
Secondary: Public
0.97 km
Bluevale Collegiate Institute
Secondary: Public
4.61 km
Eastwood Collegiate Institute
Secondary: Public
2.83 km
Grand River Collegiate Institute
Secondary: Public
0.87 km
St Mary's High School
Secondary: Catholic
5.16 km
Cameron Heights Collegiate Institute
Secondary: Public
3.52 km
-
Dr. 65 Holborn
Ontario 1.51km -
Squishie's House
251 Ottawa St (Webber Street), Kitchener ON 2.38km -
Weber Park
Frederick St, Kitchener ON 2.7km
-
TD Bank Financial Group
1005 Ottawa St N, Kitchener ON N2A 1H2 1.43km -
CoinFlip Bitcoin ATM
607 Victoria St N, Kitchener ON N2H 5G3 2.35km -
Mcap
101 Frederick St, Kitchener ON N2H 6R2 3.45km













