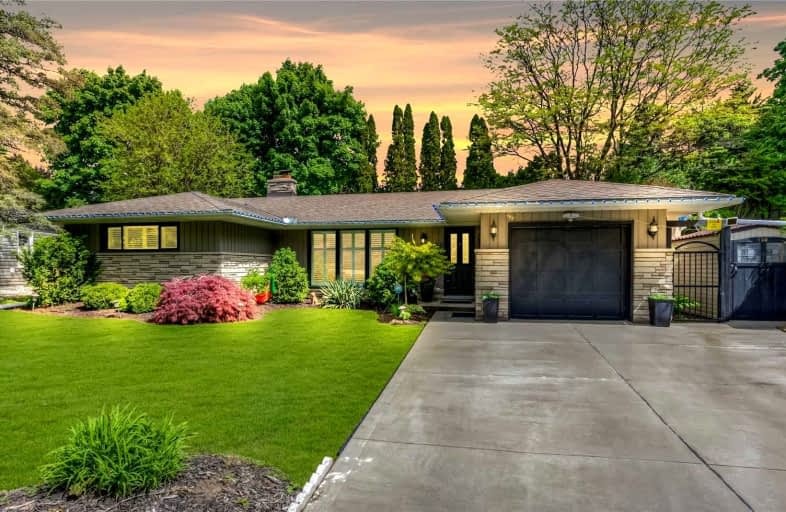
St Bernadette Catholic Elementary School
Elementary: Catholic
1.28 km
St Paul Catholic Elementary School
Elementary: Catholic
0.97 km
Southridge Public School
Elementary: Public
0.89 km
Queensmount Public School
Elementary: Public
0.34 km
J F Carmichael Public School
Elementary: Public
0.95 km
Forest Hill Public School
Elementary: Public
0.63 km
Forest Heights Collegiate Institute
Secondary: Public
1.35 km
Kitchener Waterloo Collegiate and Vocational School
Secondary: Public
2.66 km
Bluevale Collegiate Institute
Secondary: Public
4.86 km
Resurrection Catholic Secondary School
Secondary: Catholic
3.30 km
St Mary's High School
Secondary: Catholic
3.38 km
Cameron Heights Collegiate Institute
Secondary: Public
2.56 km














