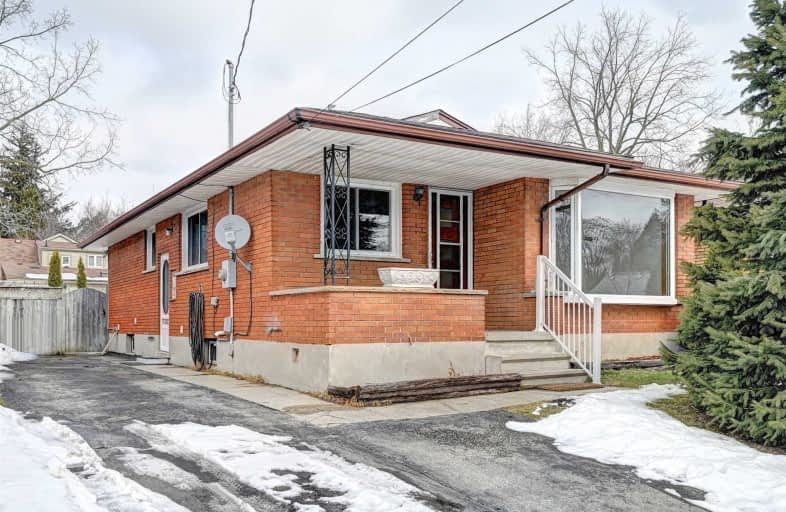Sold on Mar 09, 2020
Note: Property is not currently for sale or for rent.

-
Type: Detached
-
Style: Bungalow
-
Size: 700 sqft
-
Lot Size: 39.99 x 116.8 Feet
-
Age: 51-99 years
-
Taxes: $2,749 per year
-
Days on Site: 2 Days
-
Added: Mar 06, 2020 (2 days on market)
-
Updated:
-
Last Checked: 3 months ago
-
MLS®#: X4712097
-
Listed By: Sutton group about town realty inc., brokerage
Attention First Time Buyers And Investors. Spacious 1,038 Sqft (Public Record) Brick Bungalow, Triple Driveway, Family Friendly Neighbourhood. Walking Distance To St. Mary's Hospital. Maintenance Free Windows, Hardwood In Living Room & Bedrooms. Basement In-Law Suite. Pool Size Fenced Backyard. Great Value For The Price. Furnace & A/C (2009), Shingles (2006).
Extras
Chattels "As Is." Include Washer, Dryer, Water Softener, Two(2) Fridges, And Two(2) Stoves.
Property Details
Facts for 192 Glen Road, Kitchener
Status
Days on Market: 2
Last Status: Sold
Sold Date: Mar 09, 2020
Closed Date: Mar 25, 2020
Expiry Date: May 06, 2020
Sold Price: $501,000
Unavailable Date: Mar 09, 2020
Input Date: Mar 06, 2020
Prior LSC: Listing with no contract changes
Property
Status: Sale
Property Type: Detached
Style: Bungalow
Size (sq ft): 700
Age: 51-99
Area: Kitchener
Availability Date: Immediate
Assessment Amount: $253,000
Assessment Year: 2016
Inside
Bedrooms: 3
Bedrooms Plus: 1
Bathrooms: 2
Kitchens: 1
Kitchens Plus: 1
Rooms: 5
Den/Family Room: No
Air Conditioning: Central Air
Fireplace: Yes
Laundry Level: Lower
Central Vacuum: N
Washrooms: 2
Building
Basement: Finished
Heat Type: Forced Air
Heat Source: Gas
Exterior: Brick
Elevator: N
UFFI: No
Water Supply: Municipal
Special Designation: Unknown
Other Structures: Garden Shed
Parking
Driveway: Available
Garage Type: None
Covered Parking Spaces: 3
Total Parking Spaces: 3
Fees
Tax Year: 2019
Tax Legal Description: Pt Blk B Pl 230 Kitchener As In 1266198; Kitchener
Taxes: $2,749
Highlights
Feature: Fenced Yard
Feature: Hospital
Feature: Level
Land
Cross Street: Highland Rd E
Municipality District: Kitchener
Fronting On: North
Parcel Number: 224860114
Pool: None
Sewer: Sewers
Lot Depth: 116.8 Feet
Lot Frontage: 39.99 Feet
Acres: < .50
Rooms
Room details for 192 Glen Road, Kitchener
| Type | Dimensions | Description |
|---|---|---|
| Living Main | 3.35 x 5.64 | Hardwood Floor, Bay Window |
| Kitchen Main | 3.35 x 5.18 | Double Sink, Eat-In Kitchen |
| Master Main | 3.35 x 3.66 | Hardwood Floor |
| 2nd Br Main | 2.44 x 3.35 | Hardwood Floor |
| 3rd Br Main | 3.35 x 3.35 | Hardwood Floor |
| Bathroom Main | 1.83 x 2.44 | 4 Pc Bath |
| Kitchen Bsmt | 3.35 x 4.57 | Eat-In Kitchen |
| Rec Bsmt | 3.35 x 9.45 | Wood Stove, B/I Bar, Laminate |
| Bathroom Bsmt | - | 4 Pc Bath |
| Utility Bsmt | - | |
| 4th Br Bsmt | 3.05 x 3.35 |
| XXXXXXXX | XXX XX, XXXX |
XXXX XXX XXXX |
$XXX,XXX |
| XXX XX, XXXX |
XXXXXX XXX XXXX |
$XXX,XXX |
| XXXXXXXX XXXX | XXX XX, XXXX | $501,000 XXX XXXX |
| XXXXXXXX XXXXXX | XXX XX, XXXX | $399,900 XXX XXXX |

Courtland Avenue Public School
Elementary: PublicSt Bernadette Catholic Elementary School
Elementary: CatholicQueen Elizabeth Public School
Elementary: PublicQueensmount Public School
Elementary: PublicJ F Carmichael Public School
Elementary: PublicForest Hill Public School
Elementary: PublicForest Heights Collegiate Institute
Secondary: PublicKitchener Waterloo Collegiate and Vocational School
Secondary: PublicBluevale Collegiate Institute
Secondary: PublicEastwood Collegiate Institute
Secondary: PublicSt Mary's High School
Secondary: CatholicCameron Heights Collegiate Institute
Secondary: Public

