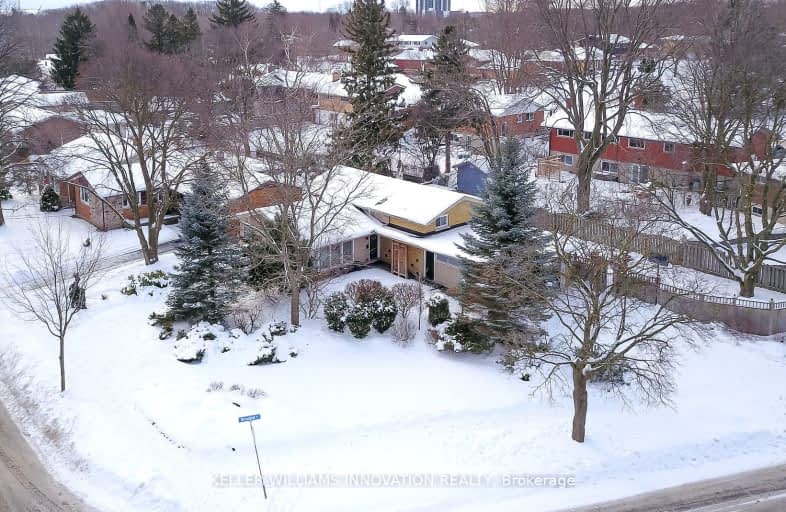Car-Dependent
- Most errands require a car.
45
/100
Some Transit
- Most errands require a car.
47
/100
Somewhat Bikeable
- Most errands require a car.
39
/100

Trillium Public School
Elementary: Public
1.57 km
St Bernadette Catholic Elementary School
Elementary: Catholic
0.79 km
Laurentian Public School
Elementary: Public
1.65 km
Queensmount Public School
Elementary: Public
0.83 km
J F Carmichael Public School
Elementary: Public
0.99 km
Forest Hill Public School
Elementary: Public
0.68 km
Forest Heights Collegiate Institute
Secondary: Public
1.80 km
Kitchener Waterloo Collegiate and Vocational School
Secondary: Public
2.77 km
Bluevale Collegiate Institute
Secondary: Public
4.87 km
Eastwood Collegiate Institute
Secondary: Public
3.38 km
St Mary's High School
Secondary: Catholic
2.88 km
Cameron Heights Collegiate Institute
Secondary: Public
2.17 km
-
Mausser Park
Mauser Ave (At Aspen), Kitchener ON 0.45km -
Admiral Park
Kitchener ON 0.79km -
Elmsdale Park
Elmsdale Dr, Kitchener ON 1.07km
-
BMO Bank of Montreal
170 Highland Rd W (at Patrica St), Kitchener ON N2M 3C2 1.11km -
Scotiabank
491 Highland Rd W (at Westmount Rd. W.), Kitchener ON N2M 5K2 1.15km -
President's Choice Financial ATM
563 Highland Rd W, Kitchener ON N2M 5K2 1.27km














