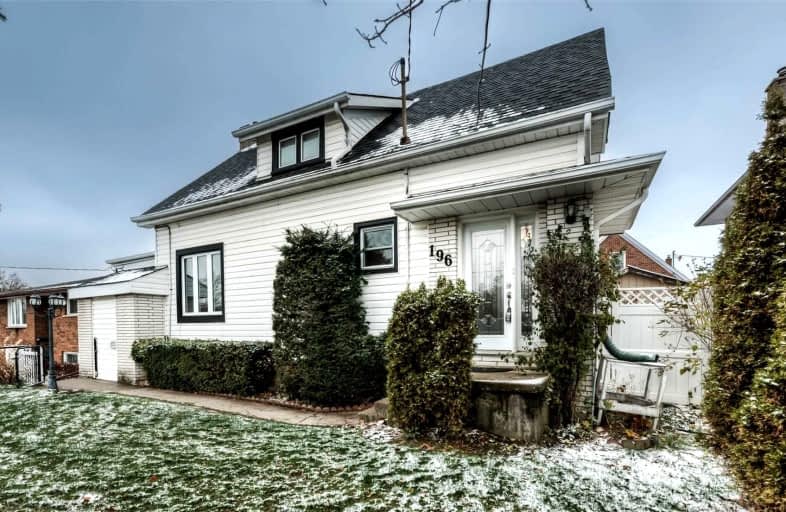
Courtland Avenue Public School
Elementary: Public
1.00 km
Monsignor Haller Catholic Elementary School
Elementary: Catholic
1.83 km
St Bernadette Catholic Elementary School
Elementary: Catholic
0.16 km
Queen Elizabeth Public School
Elementary: Public
0.78 km
J F Carmichael Public School
Elementary: Public
1.02 km
Forest Hill Public School
Elementary: Public
1.39 km
Forest Heights Collegiate Institute
Secondary: Public
2.53 km
Kitchener Waterloo Collegiate and Vocational School
Secondary: Public
2.59 km
Bluevale Collegiate Institute
Secondary: Public
4.48 km
Eastwood Collegiate Institute
Secondary: Public
2.69 km
St Mary's High School
Secondary: Catholic
2.61 km
Cameron Heights Collegiate Institute
Secondary: Public
1.45 km














