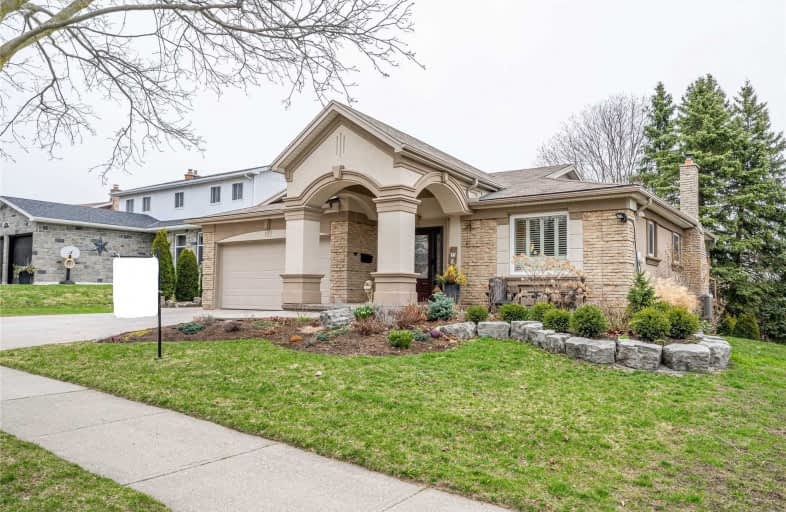
St Mark Catholic Elementary School
Elementary: Catholic
0.14 km
Meadowlane Public School
Elementary: Public
0.48 km
Driftwood Park Public School
Elementary: Public
0.92 km
Southridge Public School
Elementary: Public
1.31 km
St Dominic Savio Catholic Elementary School
Elementary: Catholic
1.50 km
Westheights Public School
Elementary: Public
0.44 km
Forest Heights Collegiate Institute
Secondary: Public
0.82 km
Kitchener Waterloo Collegiate and Vocational School
Secondary: Public
4.15 km
Waterloo Collegiate Institute
Secondary: Public
6.38 km
Resurrection Catholic Secondary School
Secondary: Catholic
2.46 km
St Mary's High School
Secondary: Catholic
4.97 km
Cameron Heights Collegiate Institute
Secondary: Public
4.72 km














