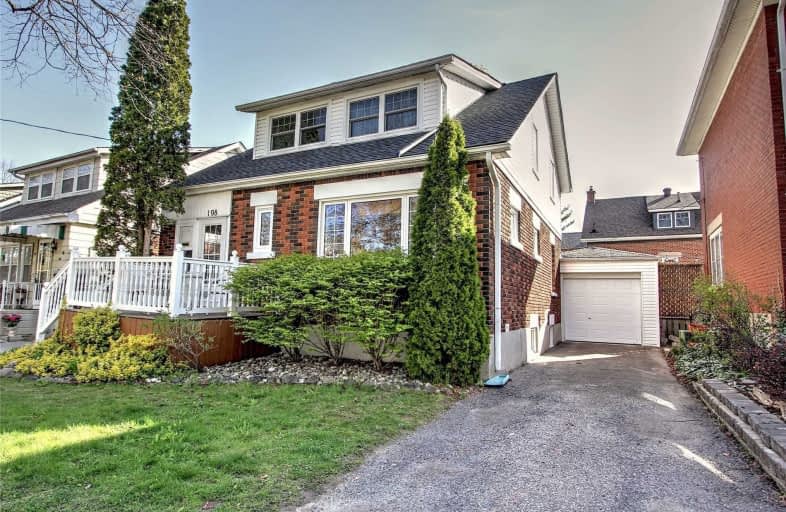

Courtland Avenue Public School
Elementary: PublicSmithson Public School
Elementary: PublicMargaret Avenue Public School
Elementary: PublicSt Anne Catholic Elementary School
Elementary: CatholicSuddaby Public School
Elementary: PublicSheppard Public School
Elementary: PublicRosemount - U Turn School
Secondary: PublicKitchener Waterloo Collegiate and Vocational School
Secondary: PublicBluevale Collegiate Institute
Secondary: PublicEastwood Collegiate Institute
Secondary: PublicSt Mary's High School
Secondary: CatholicCameron Heights Collegiate Institute
Secondary: Public- 2 bath
- 4 bed
- 2000 sqft
118 Lancaster Street West, Kitchener, Ontario • N2H 4T6 • Kitchener












