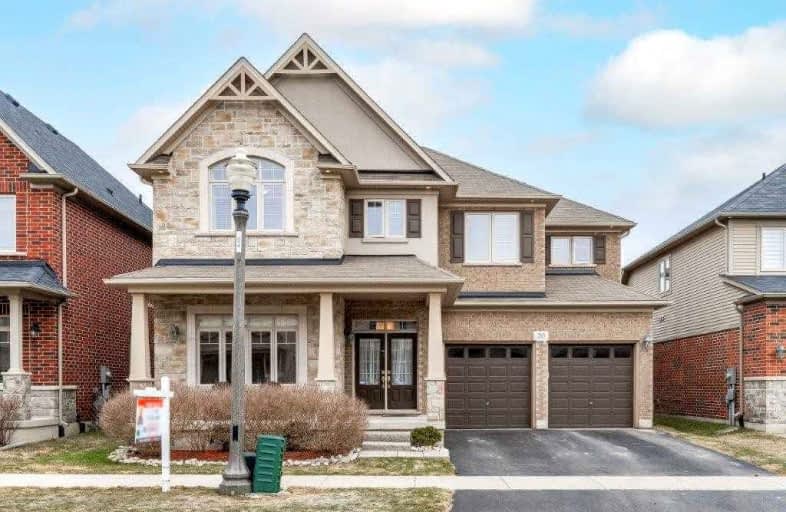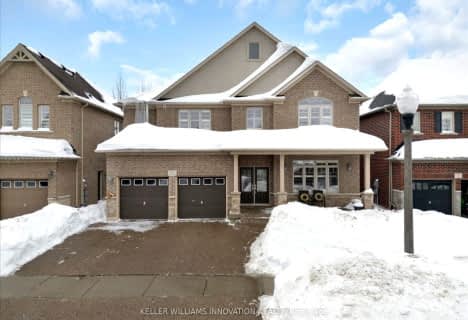
Lexington Public School
Elementary: Public
1.38 km
Sandowne Public School
Elementary: Public
2.18 km
Bridgeport Public School
Elementary: Public
1.69 km
St Matthew Catholic Elementary School
Elementary: Catholic
1.17 km
St Luke Catholic Elementary School
Elementary: Catholic
2.39 km
Lester B Pearson PS Public School
Elementary: Public
2.38 km
Rosemount - U Turn School
Secondary: Public
4.35 km
St David Catholic Secondary School
Secondary: Catholic
4.21 km
Kitchener Waterloo Collegiate and Vocational School
Secondary: Public
5.22 km
Bluevale Collegiate Institute
Secondary: Public
2.99 km
Waterloo Collegiate Institute
Secondary: Public
4.51 km
Cameron Heights Collegiate Institute
Secondary: Public
5.89 km








