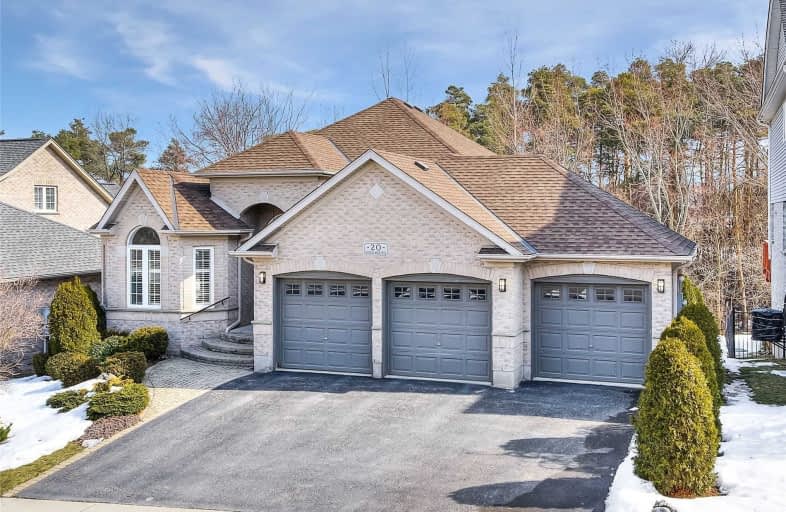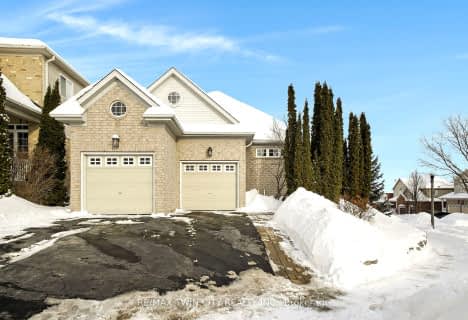
Groh Public School
Elementary: Public
1.70 km
St Timothy Catholic Elementary School
Elementary: Catholic
1.42 km
Pioneer Park Public School
Elementary: Public
2.08 km
St Kateri Tekakwitha Catholic Elementary School
Elementary: Catholic
2.29 km
Doon Public School
Elementary: Public
0.48 km
J W Gerth Public School
Elementary: Public
1.15 km
ÉSC Père-René-de-Galinée
Secondary: Catholic
5.65 km
Preston High School
Secondary: Public
4.85 km
Eastwood Collegiate Institute
Secondary: Public
6.82 km
Huron Heights Secondary School
Secondary: Public
3.57 km
Grand River Collegiate Institute
Secondary: Public
8.19 km
St Mary's High School
Secondary: Catholic
5.33 km









