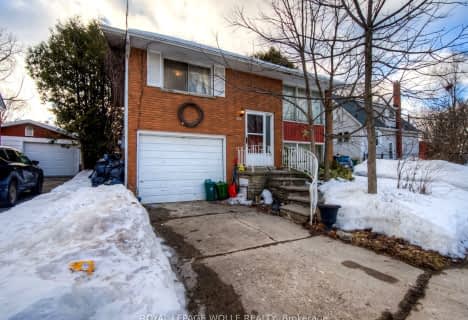
Courtland Avenue Public School
Elementary: Public
1.30 km
Smithson Public School
Elementary: Public
1.21 km
Margaret Avenue Public School
Elementary: Public
1.67 km
St Anne Catholic Elementary School
Elementary: Catholic
0.37 km
Suddaby Public School
Elementary: Public
0.73 km
Sheppard Public School
Elementary: Public
0.37 km
Rosemount - U Turn School
Secondary: Public
2.00 km
Kitchener Waterloo Collegiate and Vocational School
Secondary: Public
2.83 km
Bluevale Collegiate Institute
Secondary: Public
3.52 km
Eastwood Collegiate Institute
Secondary: Public
1.55 km
St Mary's High School
Secondary: Catholic
3.35 km
Cameron Heights Collegiate Institute
Secondary: Public
0.75 km

