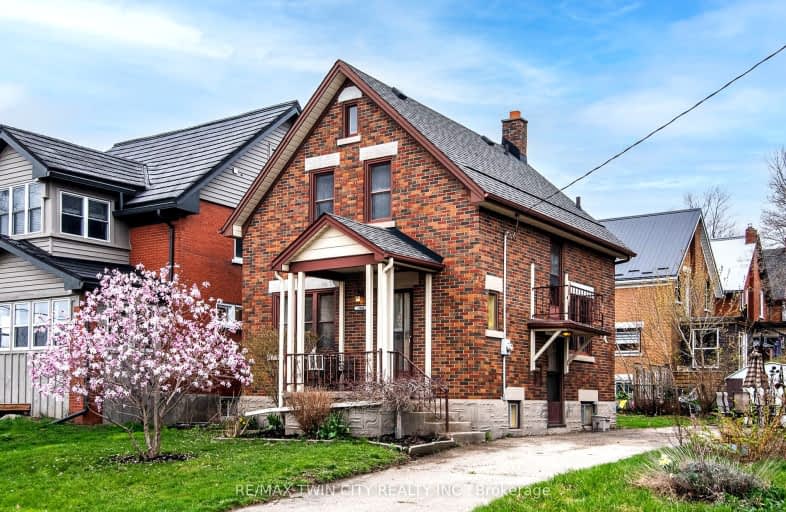
Video Tour
Very Walkable
- Most errands can be accomplished on foot.
79
/100
Good Transit
- Some errands can be accomplished by public transportation.
61
/100
Very Bikeable
- Most errands can be accomplished on bike.
82
/100

Courtland Avenue Public School
Elementary: Public
0.77 km
St Bernadette Catholic Elementary School
Elementary: Catholic
1.11 km
Queen Elizabeth Public School
Elementary: Public
1.09 km
St Anne Catholic Elementary School
Elementary: Catholic
1.52 km
Suddaby Public School
Elementary: Public
1.47 km
Sheppard Public School
Elementary: Public
1.08 km
Rosemount - U Turn School
Secondary: Public
3.14 km
Kitchener Waterloo Collegiate and Vocational School
Secondary: Public
2.90 km
Bluevale Collegiate Institute
Secondary: Public
4.27 km
Eastwood Collegiate Institute
Secondary: Public
1.59 km
St Mary's High School
Secondary: Catholic
2.39 km
Cameron Heights Collegiate Institute
Secondary: Public
0.61 km
-
Love Laugh Play
451 Mill St, Kitchener ON 0.89km -
Rockway Gardens
11 Floral Cres, Kitchener ON N2G 4N9 1.52km -
Victoria Park Playground
Courtland Ave, Kitchener ON 1.68km
-
Mcap
101 Frederick St, Kitchener ON N2H 6R2 1.4km -
Real Mortgage Partners
17 Park St, Kitchener ON N2G 1M4 1.86km -
TD Bank Financial Group
272 Highland Rd W (Belmont), Kitchener ON N2M 3C5 2.26km






