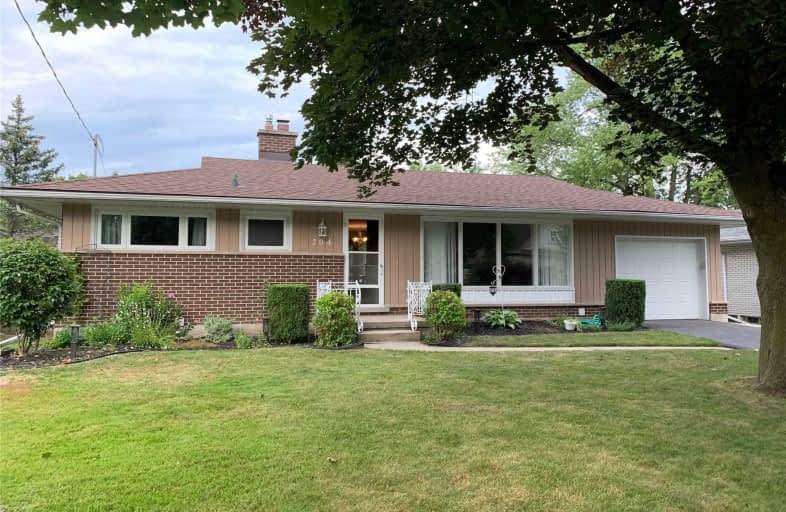
St Paul Catholic Elementary School
Elementary: Catholic
0.65 km
Laurentian Public School
Elementary: Public
1.42 km
Southridge Public School
Elementary: Public
0.75 km
Queensmount Public School
Elementary: Public
0.65 km
J F Carmichael Public School
Elementary: Public
1.36 km
Forest Hill Public School
Elementary: Public
0.34 km
Forest Heights Collegiate Institute
Secondary: Public
1.09 km
Kitchener Waterloo Collegiate and Vocational School
Secondary: Public
3.05 km
Bluevale Collegiate Institute
Secondary: Public
5.27 km
Resurrection Catholic Secondary School
Secondary: Catholic
3.35 km
St Mary's High School
Secondary: Catholic
3.34 km
Cameron Heights Collegiate Institute
Secondary: Public
2.88 km













