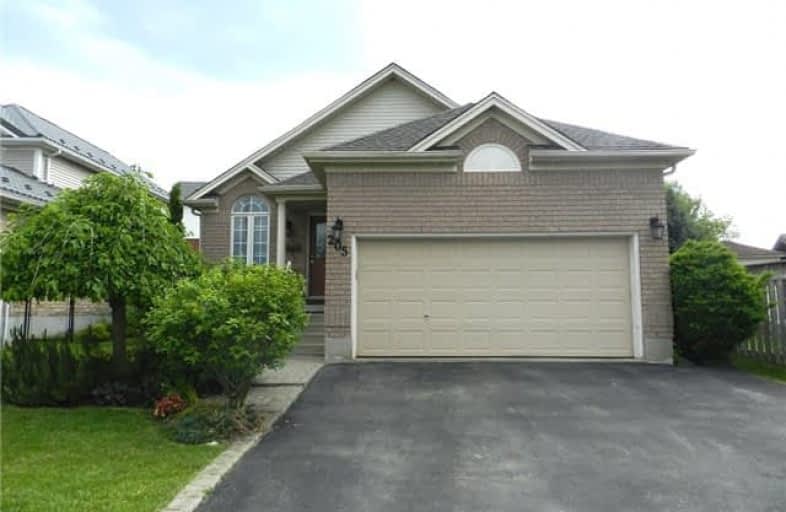Sold on Jul 12, 2017
Note: Property is not currently for sale or for rent.

-
Type: Detached
-
Style: Backsplit 4
-
Size: 1100 sqft
-
Lot Size: 46.08 x 101.05 Feet
-
Age: 16-30 years
-
Taxes: $4,036 per year
-
Days on Site: 28 Days
-
Added: Sep 07, 2019 (4 weeks on market)
-
Updated:
-
Last Checked: 2 months ago
-
MLS®#: X3842087
-
Listed By: Crimson realty point inc., brokerage
Immaculate, 4 Bedroom, Detached, 4 Level Backsplit In Lackner Woods In Kitchener. Fenced In Yard. Double Car Garage With Two Car Parking On Driveway. Spacious And Sunlit Interior. Hardwood Floors Throughout. Cathedral Ceilings, Separate Entrance.
Extras
All Lights Fixtures, Blinds And Window Coverings, Auto Garage Door Opener, Stove, Fridge, Washer, Dryer, Dishwasher, Cac, Gas Furnace, R/I Cvac.
Property Details
Facts for 205 Briarmeadow Drive, Kitchener
Status
Days on Market: 28
Last Status: Sold
Sold Date: Jul 12, 2017
Closed Date: Sep 22, 2017
Expiry Date: Aug 14, 2017
Sold Price: $482,500
Unavailable Date: Jul 12, 2017
Input Date: Jun 15, 2017
Property
Status: Sale
Property Type: Detached
Style: Backsplit 4
Size (sq ft): 1100
Age: 16-30
Area: Kitchener
Availability Date: 90-120Days/Tbd
Inside
Bedrooms: 4
Bathrooms: 3
Kitchens: 1
Rooms: 12
Den/Family Room: Yes
Air Conditioning: Central Air
Fireplace: No
Washrooms: 3
Building
Basement: Finished
Basement 2: Sep Entrance
Heat Type: Forced Air
Heat Source: Gas
Exterior: Alum Siding
Exterior: Brick
Water Supply: Municipal
Special Designation: Unknown
Parking
Driveway: Private
Garage Spaces: 2
Garage Type: Attached
Covered Parking Spaces: 2
Total Parking Spaces: 4
Fees
Tax Year: 2016
Tax Legal Description: Plan 1823, Lot 54
Taxes: $4,036
Land
Cross Street: Diamler / Briarmeado
Municipality District: Kitchener
Fronting On: West
Pool: None
Sewer: Sewers
Lot Depth: 101.05 Feet
Lot Frontage: 46.08 Feet
Rooms
Room details for 205 Briarmeadow Drive, Kitchener
| Type | Dimensions | Description |
|---|---|---|
| Living Main | 4.57 x 4.57 | Hardwood Floor |
| Dining Main | 3.05 x 4.57 | Hardwood Floor |
| Kitchen Main | 3.35 x 4.27 | Hardwood Floor |
| Master Upper | 3.84 x 4.27 | Broadloom, 4 Pc Ensuite |
| 2nd Br Upper | 2.44 x 4.57 | Broadloom |
| 3rd Br Upper | 2.74 x 3.66 | Broadloom |
| Bathroom Upper | 1.83 x 3.05 | Vinyl Floor |
| Bathroom Upper | 1.83 x 2.74 | Vinyl Floor |
| Family Lower | 4.57 x 6.09 | Hardwood Floor, Gas Fireplace |
| 4th Br Lower | 2.44 x 4.27 | Hardwood Floor |
| Laundry Lower | 2.13 x 1.52 | Vinyl Floor |
| Powder Rm Lower | 2.13 x 1.52 | Vinyl Floor |
| XXXXXXXX | XXX XX, XXXX |
XXXX XXX XXXX |
$XXX,XXX |
| XXX XX, XXXX |
XXXXXX XXX XXXX |
$XXX,XXX |
| XXXXXXXX XXXX | XXX XX, XXXX | $482,500 XXX XXXX |
| XXXXXXXX XXXXXX | XXX XX, XXXX | $529,900 XXX XXXX |

Chicopee Hills Public School
Elementary: PublicCrestview Public School
Elementary: PublicHoward Robertson Public School
Elementary: PublicLackner Woods Public School
Elementary: PublicFranklin Public School
Elementary: PublicSaint John Paul II Catholic Elementary School
Elementary: CatholicRosemount - U Turn School
Secondary: PublicÉSC Père-René-de-Galinée
Secondary: CatholicEastwood Collegiate Institute
Secondary: PublicGrand River Collegiate Institute
Secondary: PublicSt Mary's High School
Secondary: CatholicCameron Heights Collegiate Institute
Secondary: Public

