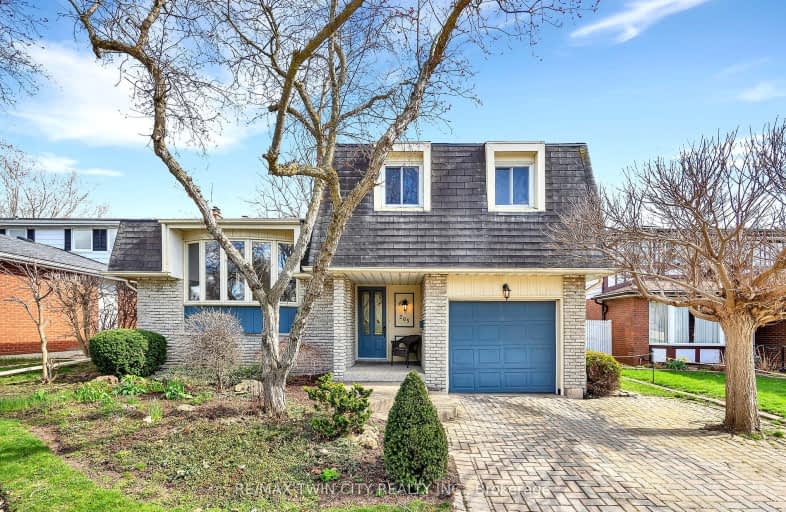Car-Dependent
- Most errands require a car.
47
/100
Some Transit
- Most errands require a car.
46
/100
Somewhat Bikeable
- Most errands require a car.
47
/100

St Mark Catholic Elementary School
Elementary: Catholic
0.29 km
Meadowlane Public School
Elementary: Public
0.09 km
St Paul Catholic Elementary School
Elementary: Catholic
1.13 km
Driftwood Park Public School
Elementary: Public
0.90 km
Southridge Public School
Elementary: Public
1.32 km
Westheights Public School
Elementary: Public
0.59 km
Forest Heights Collegiate Institute
Secondary: Public
0.79 km
Kitchener Waterloo Collegiate and Vocational School
Secondary: Public
4.29 km
Waterloo Collegiate Institute
Secondary: Public
6.66 km
Resurrection Catholic Secondary School
Secondary: Catholic
2.84 km
St Mary's High School
Secondary: Catholic
4.68 km
Cameron Heights Collegiate Institute
Secondary: Public
4.65 km
-
Lynnvalley Park
Kitchener ON 0.69km -
Bankside Park
Kitchener ON N2N 3K3 1.29km -
Windale Park
Kitchener ON N2E 3H4 1.53km
-
BMO Bank of Montreal
875 Highland Rd W (at Fischer Hallman Rd), Kitchener ON N2N 2Y2 1.08km -
President's Choice Financial ATM
563 Highland Rd W, Kitchener ON N2M 5K2 1.85km -
Scotiabank
491 Highland Rd W (at Westmount Rd. W.), Kitchener ON N2M 5K2 2.08km














