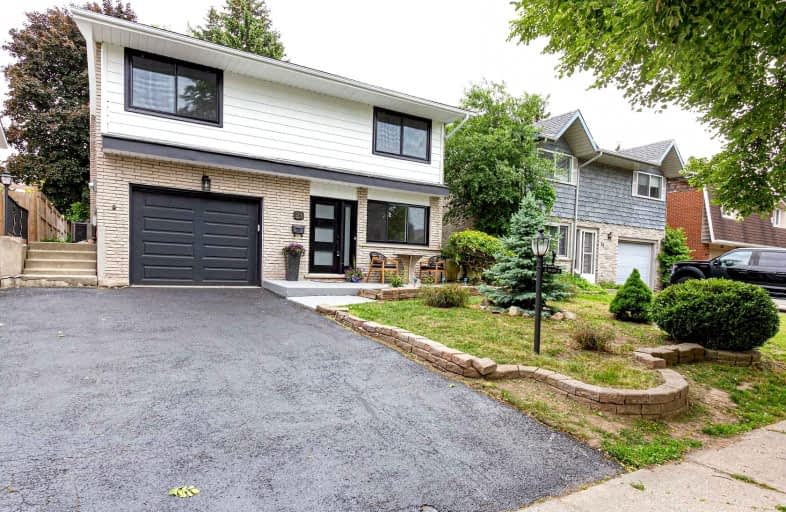
Trillium Public School
Elementary: Public
0.60 km
Monsignor Haller Catholic Elementary School
Elementary: Catholic
0.63 km
Blessed Sacrament Catholic Elementary School
Elementary: Catholic
1.02 km
ÉÉC Cardinal-Léger
Elementary: Catholic
1.04 km
Glencairn Public School
Elementary: Public
0.29 km
Laurentian Public School
Elementary: Public
0.82 km
Forest Heights Collegiate Institute
Secondary: Public
2.73 km
Kitchener Waterloo Collegiate and Vocational School
Secondary: Public
4.91 km
Eastwood Collegiate Institute
Secondary: Public
3.93 km
Huron Heights Secondary School
Secondary: Public
2.95 km
St Mary's High School
Secondary: Catholic
2.02 km
Cameron Heights Collegiate Institute
Secondary: Public
3.66 km














