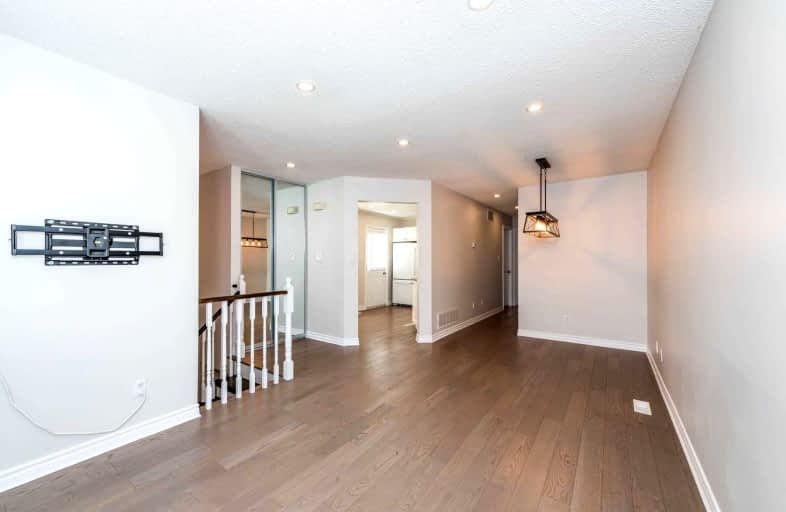
Mary Street Community School
Elementary: Public
0.54 km
Hillsdale Public School
Elementary: Public
1.71 km
Woodcrest Public School
Elementary: Public
1.36 km
Village Union Public School
Elementary: Public
1.42 km
St Christopher Catholic School
Elementary: Catholic
1.21 km
Dr S J Phillips Public School
Elementary: Public
1.37 km
DCE - Under 21 Collegiate Institute and Vocational School
Secondary: Public
0.99 km
Father Donald MacLellan Catholic Sec Sch Catholic School
Secondary: Catholic
2.27 km
Durham Alternative Secondary School
Secondary: Public
1.33 km
Monsignor Paul Dwyer Catholic High School
Secondary: Catholic
2.18 km
R S Mclaughlin Collegiate and Vocational Institute
Secondary: Public
1.84 km
O'Neill Collegiate and Vocational Institute
Secondary: Public
0.46 km














