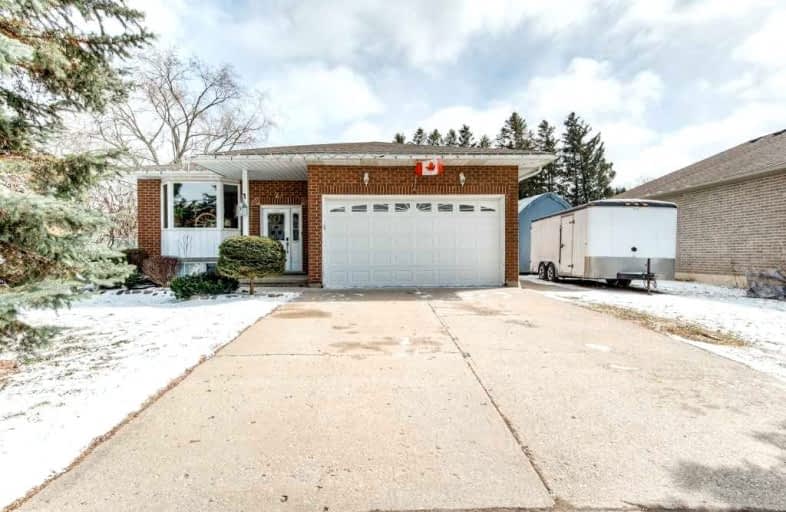
Rosemount School
Elementary: Public
0.81 km
Mackenzie King Public School
Elementary: Public
0.25 km
Smithson Public School
Elementary: Public
1.70 km
Canadian Martyrs Catholic Elementary School
Elementary: Catholic
0.68 km
Crestview Public School
Elementary: Public
1.67 km
Stanley Park Public School
Elementary: Public
1.50 km
Rosemount - U Turn School
Secondary: Public
0.81 km
Bluevale Collegiate Institute
Secondary: Public
4.11 km
Eastwood Collegiate Institute
Secondary: Public
3.18 km
Grand River Collegiate Institute
Secondary: Public
1.51 km
St Mary's High School
Secondary: Catholic
5.53 km
Cameron Heights Collegiate Institute
Secondary: Public
3.55 km













