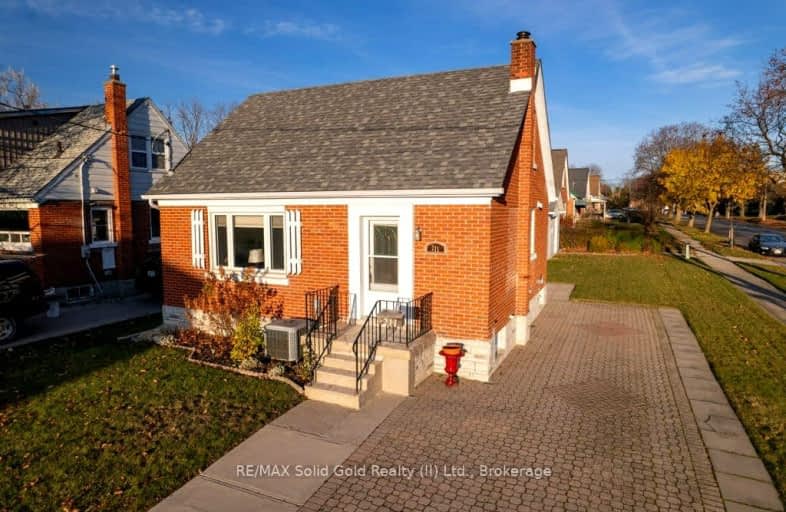Somewhat Walkable
- Some errands can be accomplished on foot.
62
/100
Good Transit
- Some errands can be accomplished by public transportation.
52
/100
Bikeable
- Some errands can be accomplished on bike.
69
/100

Courtland Avenue Public School
Elementary: Public
1.00 km
Monsignor Haller Catholic Elementary School
Elementary: Catholic
1.80 km
St Bernadette Catholic Elementary School
Elementary: Catholic
0.09 km
Queen Elizabeth Public School
Elementary: Public
0.71 km
J F Carmichael Public School
Elementary: Public
1.08 km
Forest Hill Public School
Elementary: Public
1.41 km
Forest Heights Collegiate Institute
Secondary: Public
2.57 km
Kitchener Waterloo Collegiate and Vocational School
Secondary: Public
2.64 km
Bluevale Collegiate Institute
Secondary: Public
4.52 km
Eastwood Collegiate Institute
Secondary: Public
2.64 km
St Mary's High School
Secondary: Catholic
2.55 km
Cameron Heights Collegiate Institute
Secondary: Public
1.44 km
-
Sand Hills Park
Peter and Courtland, Kitchener ON N2G 3J7 1.13km -
Valens Conservation Area
1.21km -
Love Laugh Play Indoor Playlan
541 Mill St, Kitchener ON N2G 2Y5 1.46km
-
TD Bank Financial Group
272 Highland Rd W (Belmont), Kitchener ON N2M 3C5 1.39km -
Real Mortgage Partners
17 Park St, Kitchener ON N2G 1M4 1.53km -
Scotiabank
491 Highland Rd W (at Westmount Rd. W.), Kitchener ON N2M 5K2 1.71km














