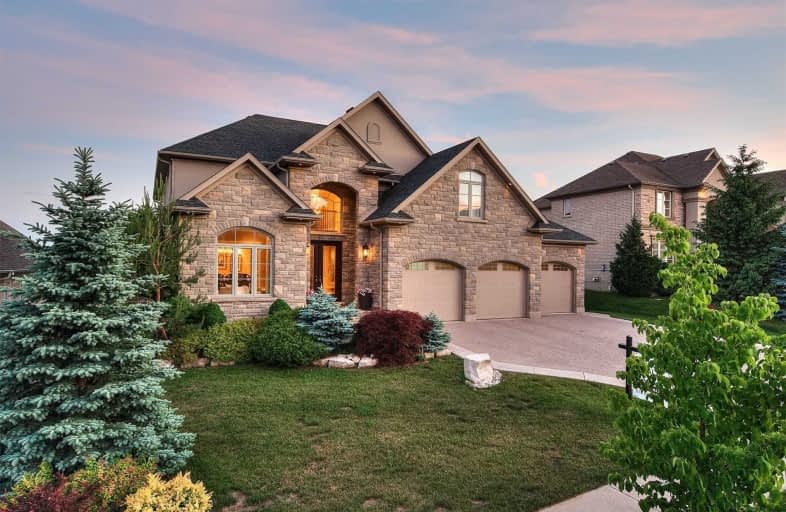Sold on Jul 19, 2020
Note: Property is not currently for sale or for rent.

-
Type: Detached
-
Style: 2-Storey
-
Size: 3500 sqft
-
Lot Size: 78.88 x 183.36 Feet
-
Age: 6-15 years
-
Taxes: $13,241 per year
-
Days on Site: 27 Days
-
Added: Jun 22, 2020 (3 weeks on market)
-
Updated:
-
Last Checked: 2 months ago
-
MLS®#: X4802963
-
Listed By: Rego realty inc., brokerage
Incredible Family Home In Stunning Hidden Valley. 212 River Birch Greets You With Beautiful Curb Appeal, With Its Stone Exterior, Focal Point Arched Windows, Thoughtfully Landscaped Lawn & Spacious 3 Car Garage. Step Into The Bright Open To Above Foyer & The Elegance Of This Home Is Immediately Evident From The Ground Up With The Beautiful Brazilian Cherry Hardwood Throughout. The 2nd Level Features 4 Spectacular Bdrms With Closets & Private Ensuites.
Extras
Downstairs, The Basement Features A Full-Sized Kitchen, Cozy Seating Area With Bar, & A Large Open Concept Rec Room& Private Entrance Making This Home The Perfect Space For Large Or Extended Families. This Home Offers Everything You Desire!
Property Details
Facts for 212 River Birch Street, Kitchener
Status
Days on Market: 27
Last Status: Sold
Sold Date: Jul 19, 2020
Closed Date: Sep 24, 2020
Expiry Date: Nov 01, 2020
Sold Price: $1,700,000
Unavailable Date: Jul 19, 2020
Input Date: Jun 22, 2020
Prior LSC: Sold
Property
Status: Sale
Property Type: Detached
Style: 2-Storey
Size (sq ft): 3500
Age: 6-15
Area: Kitchener
Availability Date: Immediate
Assessment Amount: $1,192,000
Assessment Year: 2020
Inside
Bedrooms: 5
Bathrooms: 7
Kitchens: 2
Rooms: 20
Den/Family Room: No
Air Conditioning: Central Air
Fireplace: Yes
Washrooms: 7
Building
Basement: Finished
Basement 2: W/O
Heat Type: Baseboard
Heat Source: Gas
Exterior: Brick
Exterior: Stone
Water Supply: Municipal
Special Designation: Unknown
Parking
Driveway: Pvt Double
Garage Spaces: 3
Garage Type: Attached
Covered Parking Spaces: 6
Total Parking Spaces: 9
Fees
Tax Year: 2020
Tax Legal Description: Lot 34, Plan 58M422, Kitchener.
Taxes: $13,241
Land
Cross Street: Hidden Valley Cres
Municipality District: Kitchener
Fronting On: North
Parcel Number: 227310801
Pool: None
Sewer: Sewers
Lot Depth: 183.36 Feet
Lot Frontage: 78.88 Feet
Lot Irregularities: 183.36 Ft X 78.88 Ft
Acres: < .50
Zoning: Res
Additional Media
- Virtual Tour: https://unbranded.youriguide.com/212_river_birch_st_kitchener_on
Rooms
Room details for 212 River Birch Street, Kitchener
| Type | Dimensions | Description |
|---|---|---|
| Br Main | 4.65 x 3.43 | |
| Breakfast Main | 3.91 x 4.60 | |
| Dining Main | 4.11 x 4.22 | |
| Kitchen Main | 4.50 x 4.60 | |
| Library Main | 4.44 x 3.35 | |
| Office Main | 3.05 x 4.14 | |
| Br 2nd | 4.60 x 4.04 | |
| Br 2nd | 7.42 x 3.96 | |
| Br 2nd | 3.81 x 3.45 | |
| Master 2nd | 5.38 x 4.65 | |
| Kitchen Bsmt | 4.39 x 3.15 | |
| Rec Bsmt | 16.23 x 11.25 |
| XXXXXXXX | XXX XX, XXXX |
XXXX XXX XXXX |
$X,XXX,XXX |
| XXX XX, XXXX |
XXXXXX XXX XXXX |
$X,XXX,XXX | |
| XXXXXXXX | XXX XX, XXXX |
XXXX XXX XXXX |
$X,XXX,XXX |
| XXX XX, XXXX |
XXXXXX XXX XXXX |
$X,XXX,XXX | |
| XXXXXXXX | XXX XX, XXXX |
XXXXXXX XXX XXXX |
|
| XXX XX, XXXX |
XXXXXX XXX XXXX |
$X,XXX,XXX | |
| XXXXXXXX | XXX XX, XXXX |
XXXXXXXX XXX XXXX |
|
| XXX XX, XXXX |
XXXXXX XXX XXXX |
$X,XXX,XXX |
| XXXXXXXX XXXX | XXX XX, XXXX | $1,700,000 XXX XXXX |
| XXXXXXXX XXXXXX | XXX XX, XXXX | $1,899,000 XXX XXXX |
| XXXXXXXX XXXX | XXX XX, XXXX | $1,325,000 XXX XXXX |
| XXXXXXXX XXXXXX | XXX XX, XXXX | $1,389,900 XXX XXXX |
| XXXXXXXX XXXXXXX | XXX XX, XXXX | XXX XXXX |
| XXXXXXXX XXXXXX | XXX XX, XXXX | $1,389,900 XXX XXXX |
| XXXXXXXX XXXXXXXX | XXX XX, XXXX | XXX XXXX |
| XXXXXXXX XXXXXX | XXX XX, XXXX | $1,389,900 XXX XXXX |

St Timothy Catholic Elementary School
Elementary: CatholicSt Aloysius Catholic Elementary School
Elementary: CatholicPioneer Park Public School
Elementary: PublicHoward Robertson Public School
Elementary: PublicSt Kateri Tekakwitha Catholic Elementary School
Elementary: CatholicWilson Avenue Public School
Elementary: PublicRosemount - U Turn School
Secondary: PublicÉSC Père-René-de-Galinée
Secondary: CatholicEastwood Collegiate Institute
Secondary: PublicHuron Heights Secondary School
Secondary: PublicGrand River Collegiate Institute
Secondary: PublicSt Mary's High School
Secondary: Catholic- — bath
- — bed
20 Jacob Gingrich Drive, Kitchener, Ontario • N2P 2X9 • Kitchener



