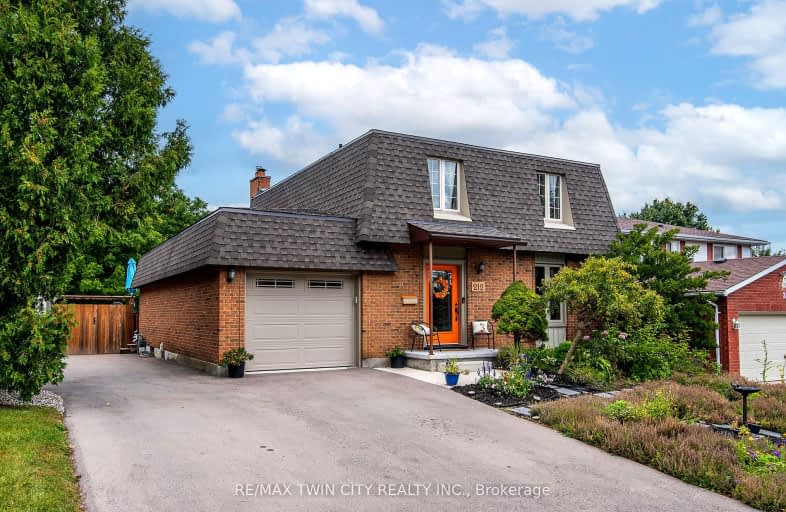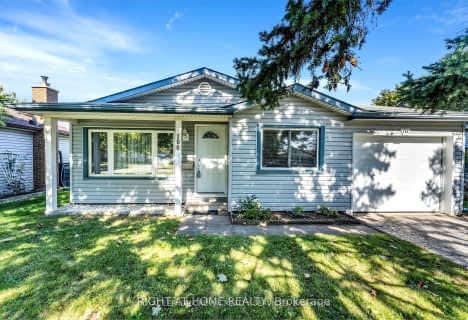Somewhat Walkable
- Some errands can be accomplished on foot.
60
/100
Some Transit
- Most errands require a car.
46
/100
Bikeable
- Some errands can be accomplished on bike.
50
/100

St Timothy Catholic Elementary School
Elementary: Catholic
0.38 km
Pioneer Park Public School
Elementary: Public
0.44 km
St Kateri Tekakwitha Catholic Elementary School
Elementary: Catholic
0.93 km
Brigadoon Public School
Elementary: Public
1.80 km
Doon Public School
Elementary: Public
1.74 km
J W Gerth Public School
Elementary: Public
1.27 km
ÉSC Père-René-de-Galinée
Secondary: Catholic
5.61 km
Eastwood Collegiate Institute
Secondary: Public
5.24 km
Huron Heights Secondary School
Secondary: Public
2.26 km
Grand River Collegiate Institute
Secondary: Public
6.89 km
St Mary's High School
Secondary: Catholic
3.66 km
Cameron Heights Collegiate Institute
Secondary: Public
6.51 km
-
Millwood Park
Kitchener ON 0.93km -
Palm Tree Park
2.34km -
Steckle Woods
Bleams Rd, Kitchener ON 2.62km
-
Scotiabank
601 Doon Village Rd (Millwood Cr), Kitchener ON N2P 1T6 0.8km -
Scotiabank
225 Fairway Rd S, Kitchener ON N2C 1X2 2.77km -
TD Canada Trust Branch and ATM
10 Manitou Dr, Kitchener ON N2C 2N3 3.14km








