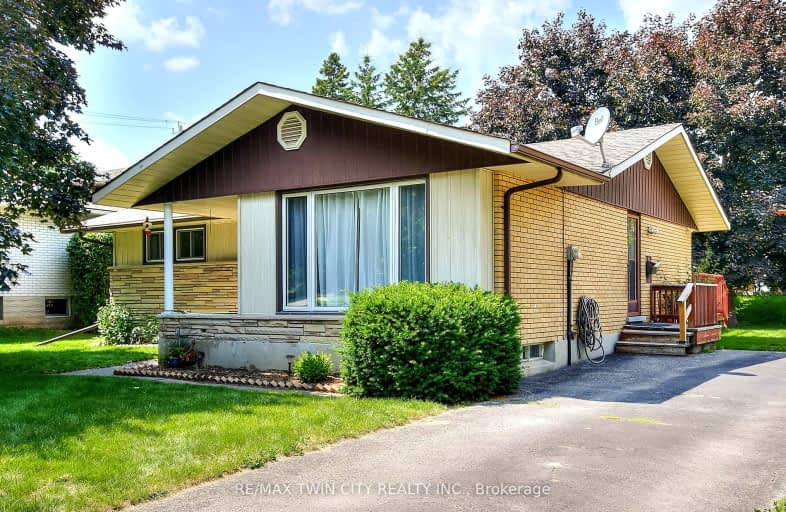Car-Dependent
- Almost all errands require a car.
17
/100
Some Transit
- Most errands require a car.
47
/100
Somewhat Bikeable
- Most errands require a car.
45
/100

St Paul Catholic Elementary School
Elementary: Catholic
0.91 km
Laurentian Public School
Elementary: Public
1.75 km
Southridge Public School
Elementary: Public
0.81 km
Queensmount Public School
Elementary: Public
0.32 km
J F Carmichael Public School
Elementary: Public
1.00 km
Forest Hill Public School
Elementary: Public
0.63 km
Forest Heights Collegiate Institute
Secondary: Public
1.27 km
Kitchener Waterloo Collegiate and Vocational School
Secondary: Public
2.68 km
Bluevale Collegiate Institute
Secondary: Public
4.90 km
Resurrection Catholic Secondary School
Secondary: Catholic
3.24 km
St Mary's High School
Secondary: Catholic
3.43 km
Cameron Heights Collegiate Institute
Secondary: Public
2.63 km
-
Laurentian Park
Westmount Rd E, Kitchener ON 1.54km -
Victoria Park Playground
Courtland Ave, Kitchener ON 1.7km -
Victoria Park Water Park
1.72km
-
Scotiabank
525 Highland Rd W, Kitchener ON N2M 5K1 0.75km -
TD Canada Trust Branch and ATM
272 Highland Rd W, Kitchener ON N2M 3C5 0.94km -
TD Bank Financial Group
875 Highland Rd W (at Fischer Hallman Rd), Kitchener ON N2N 2Y2 1.36km














