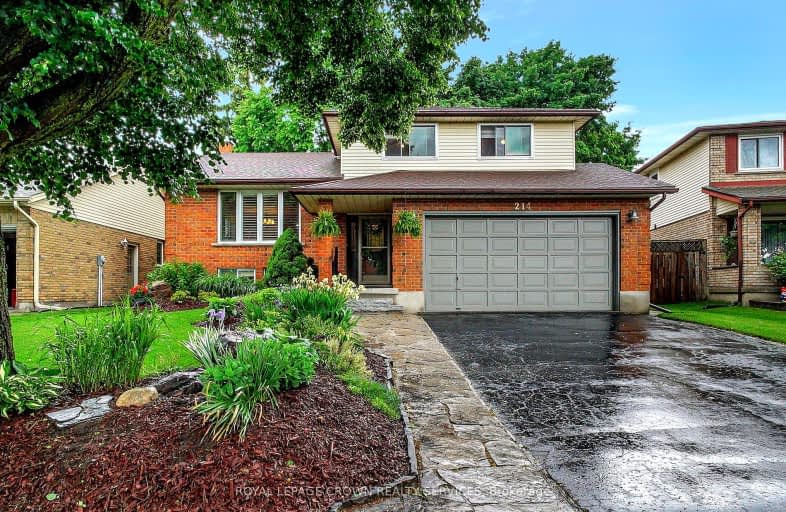Somewhat Walkable
- Some errands can be accomplished on foot.
61
/100
Some Transit
- Most errands require a car.
48
/100
Somewhat Bikeable
- Most errands require a car.
34
/100

Rockway Public School
Elementary: Public
2.04 km
Alpine Public School
Elementary: Public
1.11 km
Blessed Sacrament Catholic Elementary School
Elementary: Catholic
1.03 km
Our Lady of Grace Catholic Elementary School
Elementary: Catholic
1.00 km
ÉÉC Cardinal-Léger
Elementary: Catholic
0.95 km
Country Hills Public School
Elementary: Public
0.26 km
Rosemount - U Turn School
Secondary: Public
5.72 km
Forest Heights Collegiate Institute
Secondary: Public
4.26 km
Eastwood Collegiate Institute
Secondary: Public
3.22 km
Huron Heights Secondary School
Secondary: Public
1.98 km
St Mary's High School
Secondary: Catholic
0.87 km
Cameron Heights Collegiate Institute
Secondary: Public
3.73 km
-
McLennan Dog Park
901 Ottawa St S, Kitchener ON 1.26km -
McLennan Park
902 Ottawa St S (Strasburg Rd.), Kitchener ON N2E 1T4 1.25km -
Love Laugh Play Indoor Playlan
541 Mill St, Kitchener ON N2G 2Y5 2.43km
-
President's Choice Financial ATM
700 Strasburg Rd, Kitchener ON N2E 2M2 0.52km -
BMO Bank of Montreal
795 Ottawa St S (at Strasburg Rd), Kitchener ON N2E 0A5 1.74km -
TD Bank Financial Group
10 Manitou Dr, Kitchener ON N2C 2N3 1.78km














