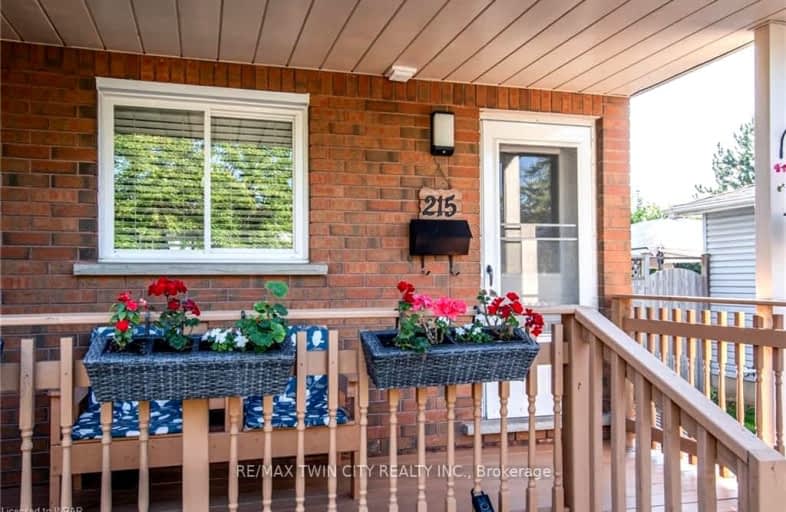Somewhat Walkable
- Some errands can be accomplished on foot.
58
/100
Some Transit
- Most errands require a car.
46
/100
Somewhat Bikeable
- Most errands require a car.
47
/100

Chicopee Hills Public School
Elementary: Public
1.72 km
St Aloysius Catholic Elementary School
Elementary: Catholic
1.37 km
Howard Robertson Public School
Elementary: Public
0.49 km
Sunnyside Public School
Elementary: Public
1.76 km
Lackner Woods Public School
Elementary: Public
2.20 km
Franklin Public School
Elementary: Public
1.83 km
Rosemount - U Turn School
Secondary: Public
3.86 km
ÉSC Père-René-de-Galinée
Secondary: Catholic
4.02 km
Eastwood Collegiate Institute
Secondary: Public
2.60 km
Grand River Collegiate Institute
Secondary: Public
2.66 km
St Mary's High School
Secondary: Catholic
3.62 km
Cameron Heights Collegiate Institute
Secondary: Public
4.37 km
-
Eby Park
127 Holborn Dr, Kitchener ON 2.06km -
Underground Parking
Kitchener ON 2.13km -
Rockway Gardens
11 Floral Cres, Kitchener ON N2G 4N9 2.64km
-
CoinFlip Bitcoin ATM
2934 King St E, Kitchener ON N2A 1A7 0.62km -
BMO Bank of Montreal
385 Fairway Rd S, Kitchener ON N2C 2N9 1.79km -
TD Bank Financial Group
1005 Ottawa St N, Kitchener ON N2A 1H2 2.12km








