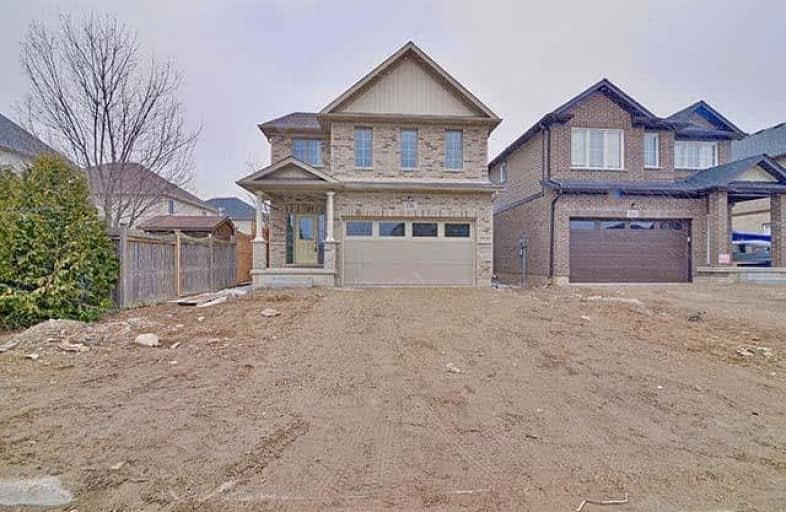Sold on Apr 16, 2018
Note: Property is not currently for sale or for rent.

-
Type: Detached
-
Style: 2-Storey
-
Size: 2000 sqft
-
Lot Size: 38 x 98 Feet
-
Age: New
-
Days on Site: 35 Days
-
Added: Sep 07, 2019 (1 month on market)
-
Updated:
-
Last Checked: 2 months ago
-
MLS®#: X4064820
-
Listed By: Sutton group - realty experts inc., brokerage
Mountview Home With 5 Star Winning Builder!! Brand New Upgraded 4 Bdrms Detach 2Storey Home!! The Rivercrest Community Surrounded By Nature!! Deck In Backyard Looking At The Park!! 38Ft Frontage!! Amazing Floor Plan!! 9' Ceiling!! Large Upgraded Windows & $$ Spent On The Kitchen Upgrades!! New Subdivision Of Kitchener/Waterloo!! Minutes To Highways And The University Of Waterloo!! Look Out Basement!!
Extras
French Single Door, Large Upgrade Windows, Marble Backsplash, Modern Finishes, Double Sink, Vanity Master Washroom. Lookout Basement With Huge Windows, + $10,000 Upgrades.
Property Details
Facts for 218 Eaglecrest Street, Kitchener
Status
Days on Market: 35
Last Status: Sold
Sold Date: Apr 16, 2018
Closed Date: Jul 06, 2018
Expiry Date: Aug 30, 2018
Sold Price: $657,000
Unavailable Date: Apr 16, 2018
Input Date: Mar 12, 2018
Property
Status: Sale
Property Type: Detached
Style: 2-Storey
Size (sq ft): 2000
Age: New
Area: Kitchener
Availability Date: Flexible
Inside
Bedrooms: 4
Bathrooms: 3
Kitchens: 1
Rooms: 7
Den/Family Room: No
Air Conditioning: Central Air
Fireplace: No
Laundry Level: Upper
Central Vacuum: N
Washrooms: 3
Utilities
Electricity: Yes
Gas: Yes
Cable: Available
Telephone: Available
Building
Basement: Sep Entrance
Heat Type: Forced Air
Heat Source: Gas
Exterior: Brick
Elevator: N
UFFI: No
Water Supply Type: Comm Well
Water Supply: Municipal
Physically Handicapped-Equipped: N
Special Designation: Unknown
Retirement: N
Parking
Driveway: Private
Garage Spaces: 2
Garage Type: Attached
Covered Parking Spaces: 2
Total Parking Spaces: 4
Fees
Tax Year: 2018
Tax Legal Description: Lot 146 58 M-512
Highlights
Feature: Park
Feature: Public Transit
Feature: School
Feature: School Bus Route
Land
Cross Street: University Ave Woolw
Municipality District: Kitchener
Fronting On: East
Pool: None
Sewer: Sewers
Lot Depth: 98 Feet
Lot Frontage: 38 Feet
Zoning: Residential
Additional Media
- Virtual Tour: http://www.mississaugavirtualtour.ca/March2018/Mar13DUnbranded/
Rooms
Room details for 218 Eaglecrest Street, Kitchener
| Type | Dimensions | Description |
|---|---|---|
| Great Rm Main | 4.61 x 4.27 | Broadloom |
| Kitchen Main | 2.92 x 3.47 | Ceramic Floor, Pantry |
| Dining Main | 2.92 x 3.47 | Ceramic Floor, Large Window |
| Foyer Main | 2.01 x 2.01 | Ceramic Floor |
| Master 2nd | 4.87 x 3.06 | Broadloom, W/I Closet, 5 Pc Ensuite |
| Br 2nd | 3.10 x 3.30 | Broadloom, Double Closet, 4 Pc Ensuite |
| Br 2nd | 3.38 x 3.20 | Broadloom, Double Closet |
| Br 2nd | 3.38 x 3.20 | Broadloom, Double Closet |
| Laundry 2nd | 1.82 x 2.43 | Ceramic Floor |
| XXXXXXXX | XXX XX, XXXX |
XXXX XXX XXXX |
$XXX,XXX |
| XXX XX, XXXX |
XXXXXX XXX XXXX |
$XXX,XXX |
| XXXXXXXX XXXX | XXX XX, XXXX | $657,000 XXX XXXX |
| XXXXXXXX XXXXXX | XXX XX, XXXX | $679,000 XXX XXXX |

Lexington Public School
Elementary: PublicSandowne Public School
Elementary: PublicBridgeport Public School
Elementary: PublicMillen Woods Public School
Elementary: PublicSt Matthew Catholic Elementary School
Elementary: CatholicSt Luke Catholic Elementary School
Elementary: CatholicRosemount - U Turn School
Secondary: PublicSt David Catholic Secondary School
Secondary: CatholicKitchener Waterloo Collegiate and Vocational School
Secondary: PublicBluevale Collegiate Institute
Secondary: PublicGrand River Collegiate Institute
Secondary: PublicCameron Heights Collegiate Institute
Secondary: Public

