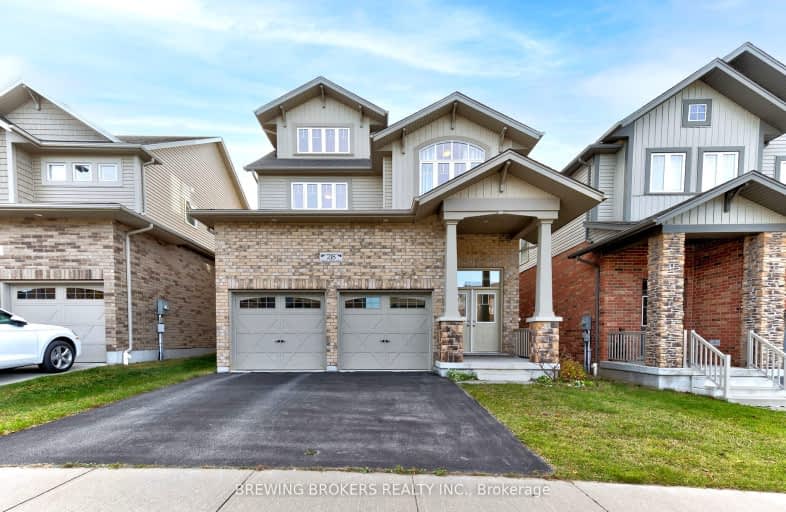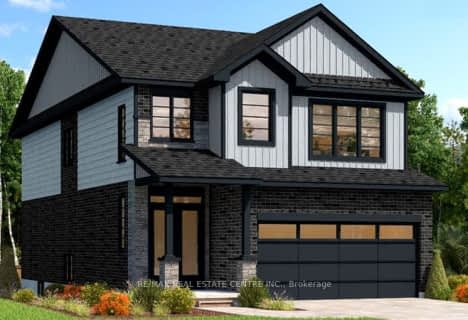Car-Dependent
- Almost all errands require a car.
17
/100
Some Transit
- Most errands require a car.
30
/100
Somewhat Bikeable
- Most errands require a car.
26
/100

St Mark Catholic Elementary School
Elementary: Catholic
2.12 km
Meadowlane Public School
Elementary: Public
1.90 km
Driftwood Park Public School
Elementary: Public
1.64 km
Westheights Public School
Elementary: Public
2.03 km
Williamsburg Public School
Elementary: Public
1.83 km
W.T. Townshend Public School
Elementary: Public
1.03 km
Forest Heights Collegiate Institute
Secondary: Public
2.65 km
Kitchener Waterloo Collegiate and Vocational School
Secondary: Public
6.15 km
Resurrection Catholic Secondary School
Secondary: Catholic
4.63 km
Huron Heights Secondary School
Secondary: Public
4.95 km
St Mary's High School
Secondary: Catholic
5.03 km
Cameron Heights Collegiate Institute
Secondary: Public
6.01 km













