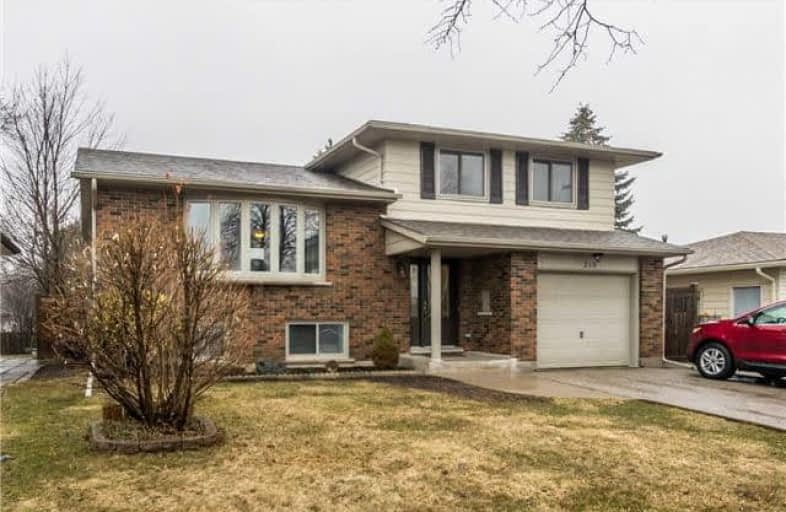
Our Lady of Lourdes Catholic Elementary School
Elementary: Catholic
1.91 km
Westmount Public School
Elementary: Public
1.17 km
A R Kaufman Public School
Elementary: Public
0.70 km
St Dominic Savio Catholic Elementary School
Elementary: Catholic
1.10 km
Empire Public School
Elementary: Public
1.49 km
Sandhills Public School
Elementary: Public
1.46 km
St David Catholic Secondary School
Secondary: Catholic
4.69 km
Forest Heights Collegiate Institute
Secondary: Public
1.96 km
Kitchener Waterloo Collegiate and Vocational School
Secondary: Public
2.36 km
Bluevale Collegiate Institute
Secondary: Public
4.47 km
Waterloo Collegiate Institute
Secondary: Public
4.17 km
Resurrection Catholic Secondary School
Secondary: Catholic
1.27 km




