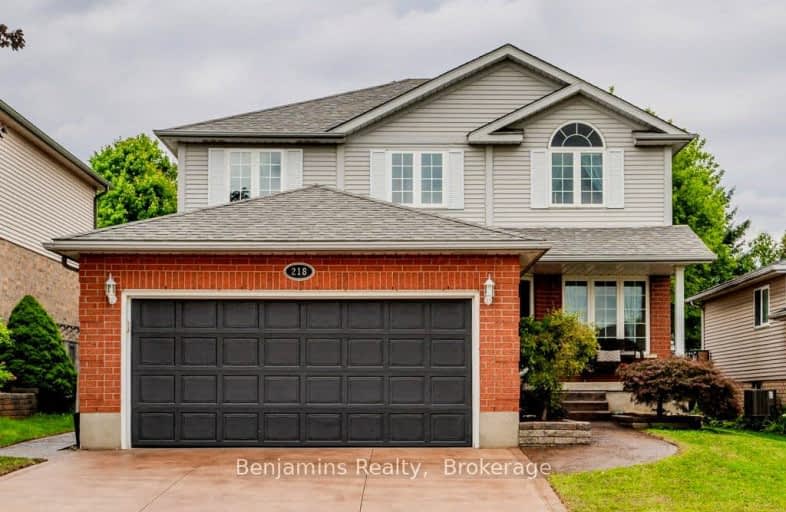Car-Dependent
- Most errands require a car.
48
/100
Some Transit
- Most errands require a car.
47
/100
Somewhat Bikeable
- Most errands require a car.
40
/100

Trillium Public School
Elementary: Public
1.35 km
Monsignor Haller Catholic Elementary School
Elementary: Catholic
1.37 km
Blessed Sacrament Catholic Elementary School
Elementary: Catholic
0.55 km
ÉÉC Cardinal-Léger
Elementary: Catholic
0.62 km
Glencairn Public School
Elementary: Public
0.46 km
Williamsburg Public School
Elementary: Public
1.20 km
Forest Heights Collegiate Institute
Secondary: Public
3.33 km
Kitchener Waterloo Collegiate and Vocational School
Secondary: Public
5.67 km
Eastwood Collegiate Institute
Secondary: Public
4.38 km
Huron Heights Secondary School
Secondary: Public
2.32 km
St Mary's High School
Secondary: Catholic
2.20 km
Cameron Heights Collegiate Institute
Secondary: Public
4.32 km
-
Radcliffe Park
Radcliffe Dr, Kitchener ON N2E 1Z5 0.78km -
McLennan Park
902 Ottawa St S (Strasburg Rd.), Kitchener ON N2E 1T4 1.24km -
Steckle Woods
Bleams Rd, Kitchener ON 2.16km
-
CIBC
1188 Fischer-Hallman Rd (at Westmount Rd E), Kitchener ON N2E 0B7 0.7km -
TD Canada Trust Branch and ATM
1187 Fischer Hallman Rd, Kitchener ON N2E 4H9 0.84km -
TD Bank Financial Group
1187 Fischer Hallman Rd (at Max Becker Dr), Kitchener ON N2E 4H9 0.85km














