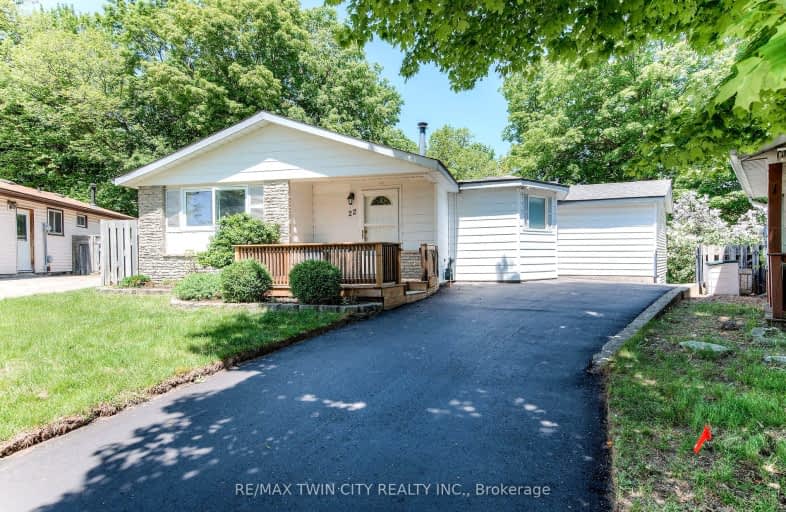Car-Dependent
- Almost all errands require a car.
20
/100
Good Transit
- Some errands can be accomplished by public transportation.
50
/100
Very Bikeable
- Most errands can be accomplished on bike.
71
/100

Monsignor Haller Catholic Elementary School
Elementary: Catholic
0.88 km
Alpine Public School
Elementary: Public
0.45 km
Blessed Sacrament Catholic Elementary School
Elementary: Catholic
1.00 km
Our Lady of Grace Catholic Elementary School
Elementary: Catholic
0.58 km
ÉÉC Cardinal-Léger
Elementary: Catholic
0.94 km
Glencairn Public School
Elementary: Public
0.97 km
Forest Heights Collegiate Institute
Secondary: Public
3.37 km
Kitchener Waterloo Collegiate and Vocational School
Secondary: Public
4.90 km
Eastwood Collegiate Institute
Secondary: Public
3.16 km
Huron Heights Secondary School
Secondary: Public
2.69 km
St Mary's High School
Secondary: Catholic
1.12 km
Cameron Heights Collegiate Institute
Secondary: Public
3.22 km
-
McLennan Park
902 Ottawa St S (Strasburg Rd.), Kitchener ON N2E 1T4 0.34km -
Laurentian Park
Westmount Rd E, Kitchener ON 1.64km -
Max Becker Common
Max Becker Dr (at Commonwealth St.), Kitchener ON 2.07km
-
TD Bank Financial Group
700 Strasburg Rd, Kitchener ON N2E 2M2 0.29km -
BMO Bank of Montreal
795 Ottawa St S (at Strasburg Rd), Kitchener ON N2E 0A5 0.87km -
CIBC Cash Dispenser
1178 Fischer Hallman Rd, Kitchener ON N2E 3Z3 1.73km





