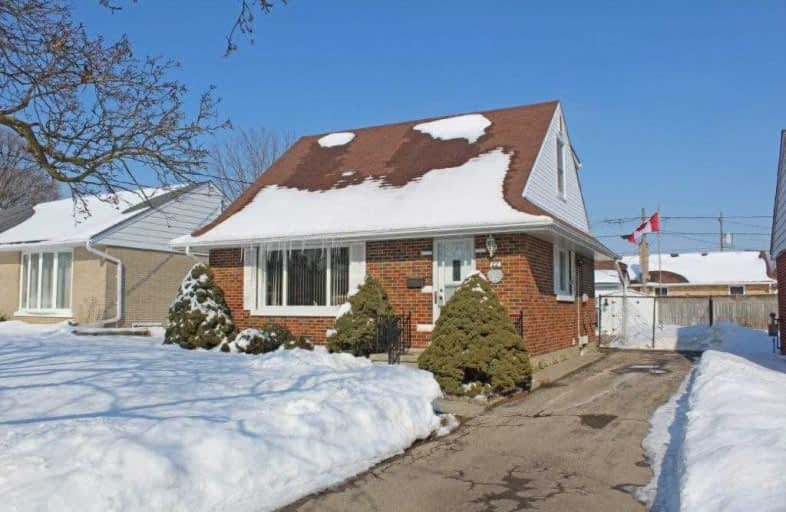
Westmount Public School
Elementary: Public
1.26 km
St John Catholic Elementary School
Elementary: Catholic
0.90 km
Southridge Public School
Elementary: Public
1.42 km
Queensmount Public School
Elementary: Public
0.78 km
A R Kaufman Public School
Elementary: Public
0.92 km
J F Carmichael Public School
Elementary: Public
0.58 km
Forest Heights Collegiate Institute
Secondary: Public
1.93 km
Kitchener Waterloo Collegiate and Vocational School
Secondary: Public
1.65 km
Bluevale Collegiate Institute
Secondary: Public
3.91 km
Waterloo Collegiate Institute
Secondary: Public
4.52 km
Resurrection Catholic Secondary School
Secondary: Catholic
2.85 km
Cameron Heights Collegiate Institute
Secondary: Public
2.43 km






