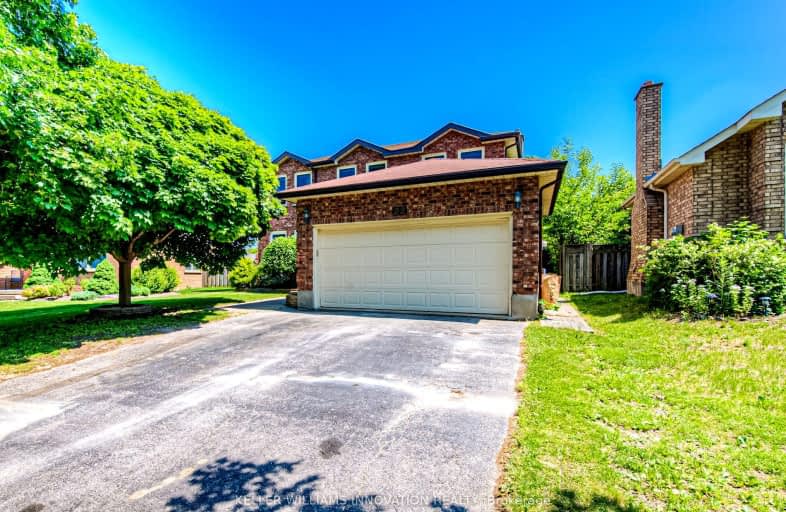Car-Dependent
- Almost all errands require a car.
9
/100
Some Transit
- Most errands require a car.
36
/100
Somewhat Bikeable
- Most errands require a car.
32
/100

Groh Public School
Elementary: Public
2.29 km
St Timothy Catholic Elementary School
Elementary: Catholic
1.35 km
Pioneer Park Public School
Elementary: Public
1.24 km
St Kateri Tekakwitha Catholic Elementary School
Elementary: Catholic
0.61 km
Brigadoon Public School
Elementary: Public
0.57 km
J W Gerth Public School
Elementary: Public
1.42 km
Rosemount - U Turn School
Secondary: Public
8.09 km
Eastwood Collegiate Institute
Secondary: Public
5.60 km
Huron Heights Secondary School
Secondary: Public
1.11 km
Grand River Collegiate Institute
Secondary: Public
7.67 km
St Mary's High School
Secondary: Catholic
3.54 km
Cameron Heights Collegiate Institute
Secondary: Public
6.53 km
-
Toronto Island Park
Toronto ON 0.81km -
Upper Canada Park
Kitchener ON 1.36km -
Banffshire Park
Banffshire St, Kitchener ON 1.48km
-
Bitcoin Depot - Bitcoin ATM
1606 Battler Rd, Kitchener ON N2R 0C9 1.01km -
TD Canada Trust Branch and ATM
700 Strasburg Rd, Kitchener ON N2E 2M2 3.43km -
Scotiabank
1144 Courtland Ave E (Shelley), Kitchener ON N2C 2H5 3.65km











