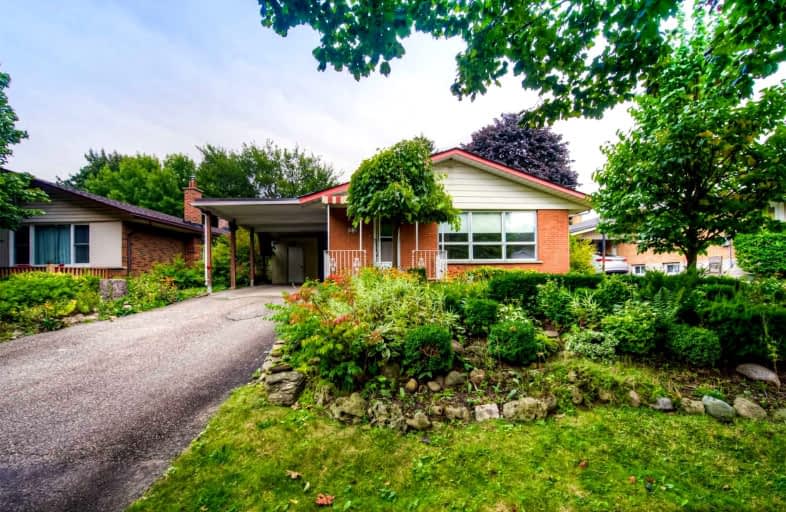
Video Tour

Trillium Public School
Elementary: Public
1.35 km
St Paul Catholic Elementary School
Elementary: Catholic
0.45 km
Laurentian Public School
Elementary: Public
1.10 km
Southridge Public School
Elementary: Public
0.83 km
Queensmount Public School
Elementary: Public
1.12 km
Forest Hill Public School
Elementary: Public
0.49 km
Forest Heights Collegiate Institute
Secondary: Public
0.91 km
Kitchener Waterloo Collegiate and Vocational School
Secondary: Public
3.54 km
Bluevale Collegiate Institute
Secondary: Public
5.77 km
Resurrection Catholic Secondary School
Secondary: Catholic
3.44 km
St Mary's High School
Secondary: Catholic
3.39 km
Cameron Heights Collegiate Institute
Secondary: Public
3.32 km







