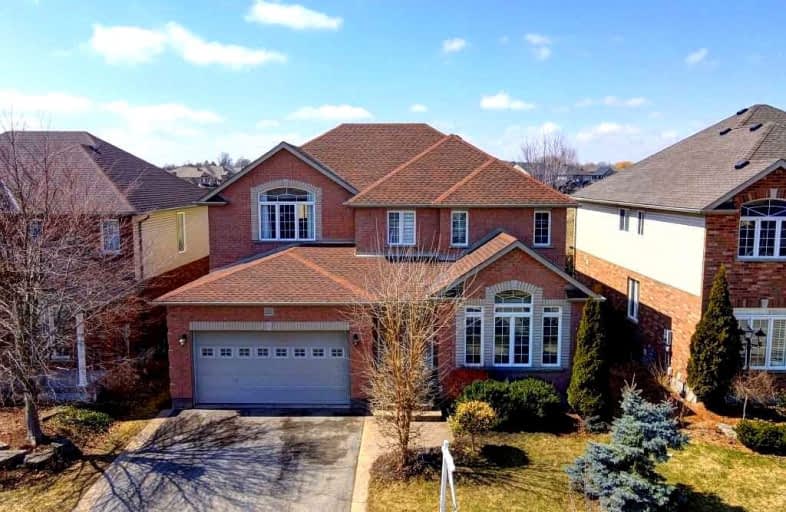Sold on Apr 14, 2022
Note: Property is not currently for sale or for rent.

-
Type: Detached
-
Style: 2-Storey
-
Size: 3500 sqft
-
Lot Size: 51.08 x 98.58 Feet
-
Age: 16-30 years
-
Taxes: $5,951 per year
-
Days on Site: 7 Days
-
Added: Apr 07, 2022 (1 week on market)
-
Updated:
-
Last Checked: 3 months ago
-
MLS®#: X5568217
-
Listed By: Re/max twin city realty inc., brokerage
4000 Square Feet Of Finished Living Space. This 5 Bedroom, 4 Bathroom Home With An In-Law Suite Is Ideally Located In The Quiet And Very Desired Neighborhood Of Kiwanis Park Surrounded By 2 Large Open Fields, Trails, An Outdoor Rec Center, And Pool. Open Concept Front Hall Welcomes You Into The Home And Spacious Dining Room. The Sizable, Open Concept Living Room Features Hardwood Floors, 9Ft Ceilings An Electric Fireplace, And Very Nice Views Of The Greenspace Behind. The Gorgeous Kitchen Has Been Recently Updated In 2021 And Includes Stainless Steel Appliances, Gas Stove, Backsplash, Pantry, Large Island, And Stunning Quartz Countertops. Large Windows Throughout The Main Floor Provide An Abundance Of Natural Light On All Sides. The Large 18Ft X 18Ft Primary Bedroom Has A Partially Vaulted Ceiling With An Ensuite Bathroom And A Walk-In Closet. The Basement Is Fully Finished And Includes A Large Rec Room With An Electric Fireplace, A Sizable Bedroom, And A Bathroom With A Shower.
Extras
Upstairs You Have Three Sizable Bedrooms And A Bathroom. Good Size, Flat Backyard Features A Stamped Concrete Patio And Backs Onto A Large Flat Field And Playground, Ideal For All Activities. Updates Include New Roof 2020, Kitchen 2020.
Property Details
Facts for 222 Hawkswood Drive, Kitchener
Status
Days on Market: 7
Last Status: Sold
Sold Date: Apr 14, 2022
Closed Date: Jun 01, 2022
Expiry Date: Jun 06, 2022
Sold Price: $1,360,000
Unavailable Date: Apr 14, 2022
Input Date: Apr 07, 2022
Prior LSC: Listing with no contract changes
Property
Status: Sale
Property Type: Detached
Style: 2-Storey
Size (sq ft): 3500
Age: 16-30
Area: Kitchener
Availability Date: Flexible
Assessment Amount: $538,000
Assessment Year: 2022
Inside
Bedrooms: 5
Bathrooms: 4
Kitchens: 1
Rooms: 15
Den/Family Room: Yes
Air Conditioning: Central Air
Fireplace: Yes
Washrooms: 4
Utilities
Electricity: Yes
Gas: Yes
Cable: Yes
Telephone: Yes
Building
Basement: Finished
Basement 2: Full
Heat Type: Forced Air
Heat Source: Gas
Exterior: Brick
Water Supply: Municipal
Special Designation: Unknown
Retirement: N
Parking
Driveway: Pvt Double
Garage Spaces: 2
Garage Type: Attached
Covered Parking Spaces: 2
Total Parking Spaces: 4
Fees
Tax Year: 2021
Tax Legal Description: Part Of Block 7, Plan 58M182; Part 40, 58R12969
Taxes: $5,951
Highlights
Feature: Grnbelt/Cons
Feature: Park
Land
Cross Street: Falconridge Dr.
Municipality District: Kitchener
Fronting On: East
Parcel Number: 227100809
Pool: None
Sewer: Sewers
Lot Depth: 98.58 Feet
Lot Frontage: 51.08 Feet
Acres: < .50
Zoning: R-3,305R, 307R
Rooms
Room details for 222 Hawkswood Drive, Kitchener
| Type | Dimensions | Description |
|---|---|---|
| Living Main | 4.57 x 5.79 | |
| Family Main | 3.96 x 8.23 | |
| Foyer Main | 8.23 x 2.13 | |
| Kitchen Main | 3.66 x 4.57 | |
| Dining Main | 2.44 x 4.27 | |
| Prim Bdrm 2nd | 5.49 x 5.49 | |
| 2nd Br 2nd | 3.35 x 4.27 | |
| 3rd Br 2nd | 3.35 x 4.57 | |
| 4th Br 2nd | 2.74 x 3.35 | |
| 5th Br Bsmt | 5.18 x 6.10 | |
| Rec Bsmt | 4.27 x 11.89 |
| XXXXXXXX | XXX XX, XXXX |
XXXX XXX XXXX |
$X,XXX,XXX |
| XXX XX, XXXX |
XXXXXX XXX XXXX |
$X,XXX,XXX |
| XXXXXXXX XXXX | XXX XX, XXXX | $1,360,000 XXX XXXX |
| XXXXXXXX XXXXXX | XXX XX, XXXX | $1,098,000 XXX XXXX |

Lexington Public School
Elementary: PublicSandowne Public School
Elementary: PublicBridgeport Public School
Elementary: PublicSt Matthew Catholic Elementary School
Elementary: CatholicSt Luke Catholic Elementary School
Elementary: CatholicLester B Pearson PS Public School
Elementary: PublicRosemount - U Turn School
Secondary: PublicSt David Catholic Secondary School
Secondary: CatholicKitchener Waterloo Collegiate and Vocational School
Secondary: PublicBluevale Collegiate Institute
Secondary: PublicWaterloo Collegiate Institute
Secondary: PublicCameron Heights Collegiate Institute
Secondary: Public

