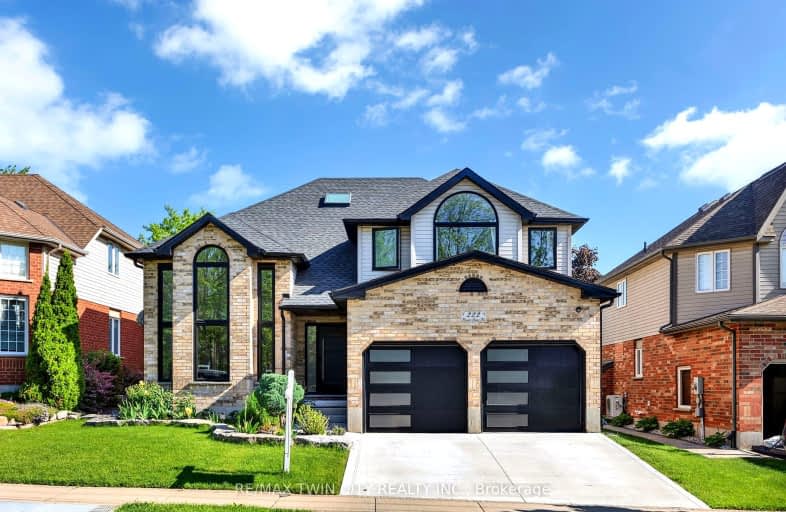Car-Dependent
- Most errands require a car.
Some Transit
- Most errands require a car.
Somewhat Bikeable
- Most errands require a car.

Parkway Public School
Elementary: PublicÉIC Père-René-de-Galinée
Elementary: CatholicSt Timothy Catholic Elementary School
Elementary: CatholicPioneer Park Public School
Elementary: PublicHoward Robertson Public School
Elementary: PublicDoon Public School
Elementary: PublicÉSC Père-René-de-Galinée
Secondary: CatholicPreston High School
Secondary: PublicEastwood Collegiate Institute
Secondary: PublicHuron Heights Secondary School
Secondary: PublicGrand River Collegiate Institute
Secondary: PublicSt Mary's High School
Secondary: Catholic-
Turtle Jack's
4289 King Street E, Kitchener, ON N2P 2E9 0.67km -
Fionn MacCool's Irish Pub
4287 King St East, Unit 7, Kitchener, ON N2P 2E9 0.73km -
Borealis Grille & Bar
4336 King Street E, Kitchener, ON N2P 2G5 0.81km
-
Starbucks
45 Sportsworld Drive, Kitchener, ON N2P 2J9 1.08km -
Williams Fresh Cafe
4500 King Street E, Kitchener, ON N2P 2G4 1.31km -
Tim Hortons
2420 Homer Watson Blvd, Kitchener, ON N2P 2R6 2.27km
-
GoodLife Fitness
589 Fairway Road South, Kitchener, ON N2C 1X3 3.6km -
YMCA of Kitchener Waterloo
333 Carwood Avenue, Kitchener, ON N2G 3C5 5.94km -
CrossFit Kitchener
543 Mill Street, Unit 6, Kitchener, ON N2G 2Y5 6.3km
-
Shoppers Drug Mart
123B Pioneer Drive, Kitchener, ON N2P 2A3 2.4km -
Shaker's Pharmacy
9 - 1601 River Road E, Chicopee Plaza, Kitchener, ON N2A 3Y4 2.68km -
Doon Mills Guardian Pharmacy
260 Doon South Drive, Unit 4, Kitchener, ON N2P 2L8 3.22km
-
Nuestro 88
4293 King Street E, Unit 2, Kitchener, ON N2P 2X7 0.59km -
Pho Bistro
4281 King Street E, Kitchener, ON N2P 0.56km -
Eggsmart
4293 King St E, Kitchener, ON N2P 2E9 0.59km
-
Fairview Park Mall
2960 Kingsway Drive, Kitchener, ON N2C 1X1 3.3km -
Stanley Park Mall
1005 Ottawa Street N, Kitchener, ON N2A 1H2 5.68km -
Smart Centre
22 Pinebush Road, Cambridge, ON N1R 6J5 6.52km
-
Costco Wholesale
4438 King St E, Kitchener, ON N2P 2G4 1.22km -
Zehrs
123 Pioneer Drive, Kitchener, ON N2P 1K8 2.49km -
Frito Lay Canada
75 Saltsman Drive, Cambridge, ON N3H 4R7 2.55km
-
Winexpert Kitchener
645 Westmount Road E, Unit 2, Kitchener, ON N2E 3S3 7.95km -
The Beer Store
875 Highland Road W, Kitchener, ON N2N 2Y2 10.02km -
LCBO
115 King Street S, Waterloo, ON N2L 5A3 11.16km
-
Petro-Canada
4319 King Street E, Kitchener, ON N2P 2E9 0.72km -
Petro Canada
4277-4297 King Street E, Kitchener, ON N2P 0.7km -
Petro Canada
2430 Homer Watson Blvd, Kitchener, ON N2G 3W5 2.28km
-
Landmark Cinemas 12 Kitchener
135 Gateway Park Dr, Kitchener, ON N2P 2J9 1.54km -
Cineplex Cinemas Kitchener and VIP
225 Fairway Road S, Kitchener, ON N2C 1X2 3.03km -
Galaxy Cinemas Cambridge
355 Hespeler Road, Cambridge, ON N1R 8J9 6.86km
-
Public Libraries
150 Pioneer Drive, Kitchener, ON N2P 2C2 2.81km -
Idea Exchange
435 King Street E, Cambridge, ON N3H 3N1 3.77km -
Kitchener Public Library
85 Queen Street N, Kitchener, ON N2H 2H1 8.24km
-
Grand River Hospital
3570 King Street E, Kitchener, ON N2A 2W1 2.12km -
Cambridge Memorial Hospital
700 Coronation Boulevard, Cambridge, ON N1R 3G2 7.05km -
St. Mary's General Hospital
911 Queen's Boulevard, Kitchener, ON N2M 1B2 8.35km


