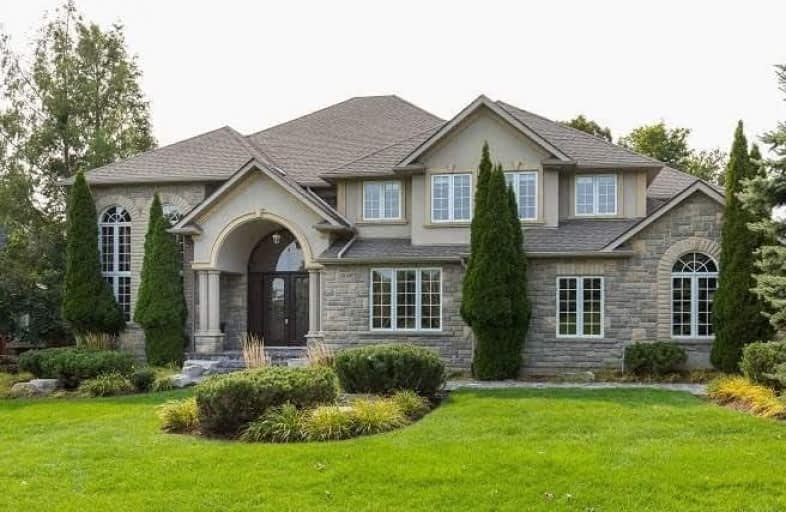Sold on Feb 12, 2021
Note: Property is not currently for sale or for rent.

-
Type: Detached
-
Style: 2-Storey
-
Size: 5000 sqft
-
Lot Size: 118.63 x 256.64 Feet
-
Age: 6-15 years
-
Taxes: $19,538 per year
-
Days on Site: 38 Days
-
Added: Jan 05, 2021 (1 month on market)
-
Updated:
-
Last Checked: 3 months ago
-
MLS®#: X5077275
-
Listed By: Benjamins realty, brokerage
Set On A Gorgeous 3/4 Acre Lot, This Immense Residence Finds Itself Nestled Amongst The Finest Homes In Waterloo Region & Just Steps From The Grand River Valley. To Get A Sense Of The Space & Privacy This Estate Offers It Must Be Seen In Person, Hidden Valley Is The Most Exclusive Neighbourhood In Waterloo Region. Residents Will Find Walking Trails & Parks Nearby With Quick Access To Shopping Amenities & Quick Access To The 401.
Extras
A Grand Floor Of Over 7000 Sqft Of Living Space, Including 5 Bedrooms, 5 Bathrooms. Upstairs A Massive Master Bedroom Showcases A Luxe 5 Piece Ensuite & Walkout Balcony. **Interboard Listing: Kitchener - Waterloo Real Estate Association**
Property Details
Facts for 2243 Hidden Valley Crescent, Kitchener
Status
Days on Market: 38
Last Status: Sold
Sold Date: Feb 12, 2021
Closed Date: Jun 28, 2021
Expiry Date: Apr 30, 2021
Sold Price: $2,160,000
Unavailable Date: Feb 12, 2021
Input Date: Jan 06, 2021
Property
Status: Sale
Property Type: Detached
Style: 2-Storey
Size (sq ft): 5000
Age: 6-15
Area: Kitchener
Availability Date: 30-60 Days
Assessment Amount: $1,777,000
Assessment Year: 2020
Inside
Bedrooms: 5
Bathrooms: 5
Kitchens: 1
Kitchens Plus: 1
Rooms: 9
Den/Family Room: Yes
Air Conditioning: Central Air
Fireplace: Yes
Laundry Level: Main
Central Vacuum: Y
Washrooms: 5
Building
Basement: Finished
Heat Type: Forced Air
Heat Source: Gas
Exterior: Stone
Exterior: Stucco/Plaster
Elevator: N
Water Supply: Municipal
Special Designation: Unknown
Other Structures: Garden Shed
Retirement: N
Parking
Driveway: Pvt Double
Garage Spaces: 3
Garage Type: Attached
Covered Parking Spaces: 10
Total Parking Spaces: 13
Fees
Tax Year: 2020
Tax Legal Description: Lt 5 Pl 1740 Kitchener; S/T Right Of Entry;Wr73969
Taxes: $19,538
Highlights
Feature: Fenced Yard
Feature: Grnbelt/Conserv
Feature: Park
Feature: River/Stream
Land
Cross Street: Hidden Valley Road
Municipality District: Kitchener
Fronting On: West
Parcel Number: 227310278
Pool: None
Sewer: Sewers
Lot Depth: 256.64 Feet
Lot Frontage: 118.63 Feet
Lot Irregularities: 118 Ft X 220 Ft X 173
Acres: .50-1.99
Zoning: Residential - 1
Rooms
Room details for 2243 Hidden Valley Crescent, Kitchener
| Type | Dimensions | Description |
|---|---|---|
| Kitchen Main | 4.27 x 4.27 | |
| Family Main | 3.66 x 5.18 | |
| Dining Main | 5.18 x 4.88 | |
| Living Main | 3.96 x 3.96 | |
| Library Main | 4.27 x 4.27 | |
| Office Main | 3.05 x 3.66 | |
| Great Rm Main | 3.35 x 6.40 | |
| Master 2nd | 9.45 x 10.06 | 5 Pc Ensuite |
| Br 2nd | 3.66 x 4.27 | |
| Br 2nd | 3.96 x 4.27 | |
| Br 2nd | 3.96 x 4.27 | |
| Br 2nd | 3.96 x 3.66 | 3 Pc Ensuite |
| XXXXXXXX | XXX XX, XXXX |
XXXX XXX XXXX |
$X,XXX,XXX |
| XXX XX, XXXX |
XXXXXX XXX XXXX |
$X,XXX,XXX | |
| XXXXXXXX | XXX XX, XXXX |
XXXXXXXX XXX XXXX |
|
| XXX XX, XXXX |
XXXXXX XXX XXXX |
$X,XXX,XXX |
| XXXXXXXX XXXX | XXX XX, XXXX | $2,160,000 XXX XXXX |
| XXXXXXXX XXXXXX | XXX XX, XXXX | $2,295,000 XXX XXXX |
| XXXXXXXX XXXXXXXX | XXX XX, XXXX | XXX XXXX |
| XXXXXXXX XXXXXX | XXX XX, XXXX | $2,395,000 XXX XXXX |

St Timothy Catholic Elementary School
Elementary: CatholicSt Aloysius Catholic Elementary School
Elementary: CatholicPioneer Park Public School
Elementary: PublicHoward Robertson Public School
Elementary: PublicSt Kateri Tekakwitha Catholic Elementary School
Elementary: CatholicDoon Public School
Elementary: PublicRosemount - U Turn School
Secondary: PublicÉSC Père-René-de-Galinée
Secondary: CatholicEastwood Collegiate Institute
Secondary: PublicHuron Heights Secondary School
Secondary: PublicGrand River Collegiate Institute
Secondary: PublicSt Mary's High School
Secondary: Catholic- — bath
- — bed
20 Jacob Gingrich Drive, Kitchener, Ontario • N2P 2X9 • Kitchener



