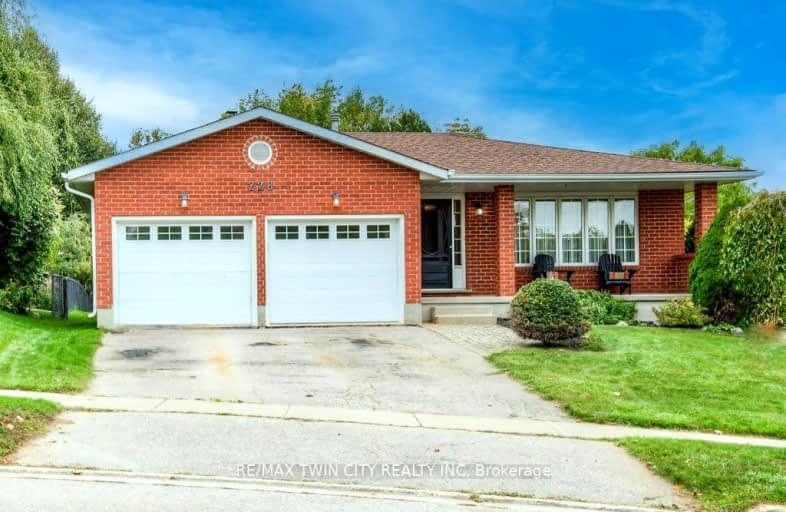Somewhat Walkable
- Some errands can be accomplished on foot.
59
/100
Some Transit
- Most errands require a car.
44
/100
Bikeable
- Some errands can be accomplished on bike.
56
/100

St Timothy Catholic Elementary School
Elementary: Catholic
0.33 km
Pioneer Park Public School
Elementary: Public
0.50 km
St Kateri Tekakwitha Catholic Elementary School
Elementary: Catholic
0.97 km
Brigadoon Public School
Elementary: Public
1.80 km
Doon Public School
Elementary: Public
1.68 km
J W Gerth Public School
Elementary: Public
1.22 km
ÉSC Père-René-de-Galinée
Secondary: Catholic
5.60 km
Eastwood Collegiate Institute
Secondary: Public
5.30 km
Huron Heights Secondary School
Secondary: Public
2.30 km
Grand River Collegiate Institute
Secondary: Public
6.93 km
St Mary's High School
Secondary: Catholic
3.73 km
Cameron Heights Collegiate Institute
Secondary: Public
6.57 km








