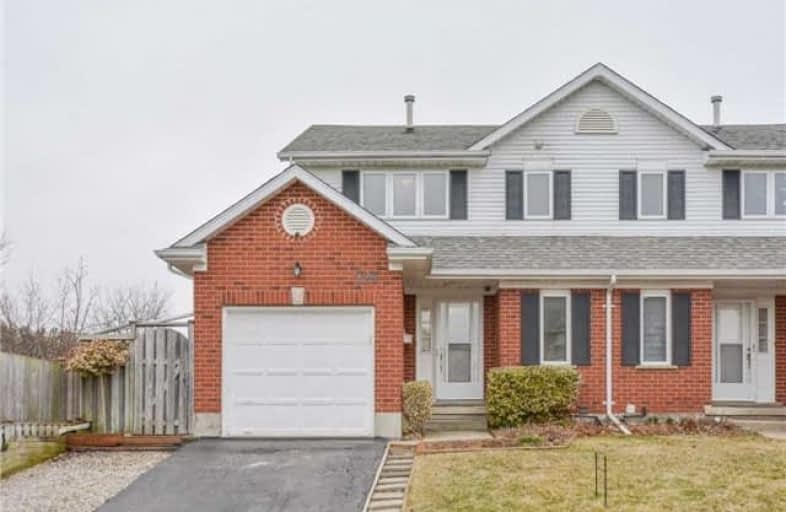Sold on Apr 18, 2018
Note: Property is not currently for sale or for rent.

-
Type: Semi-Detached
-
Style: 2-Storey
-
Size: 1100 sqft
-
Lot Size: 29.87 x 112 Feet
-
Age: 16-30 years
-
Taxes: $3,152 per year
-
Days on Site: 2 Days
-
Added: Sep 07, 2019 (2 days on market)
-
Updated:
-
Last Checked: 2 months ago
-
MLS®#: X4097711
-
Listed By: Century 21 millennium inc., brokerage
Gorgeous Home In A Most Desirable Location Close To Amentities. Beautifully Finished Walk-Out Basement. Roof Done Approx.2010 (30 Yr Shingles), Fridge, Stove, Dishwasher, Washer, Dryer. All Approx 2Yrs Old. Owned Water Softener-4Yrs Owned, Water Htr 4 Mnths. Main Floor Laundry!! Inside Entrance To Garage. All New Low Flush Toilets "Watts" Water Purifier Supplying Kitchen Sink & Fridge. W/O From Eat In Kitchen 2 Large Deck. Recent Painting Done To Much Of Home
Extras
Meticulously Maintained Home From Top To Bottom. 800 Series Colonial Doors. Separate Sliding Door Entrance To Finished Bsmt, Would Lend To Extra Family Members Or The Teenagers. Central Vacuum Incl. Power Heat And Hose. 4Pc Ensuite In Mbr.
Property Details
Facts for 229 Benesfort Crescent, Kitchener
Status
Days on Market: 2
Last Status: Sold
Sold Date: Apr 18, 2018
Closed Date: May 02, 2018
Expiry Date: Jul 16, 2018
Sold Price: $420,000
Unavailable Date: Apr 18, 2018
Input Date: Apr 16, 2018
Prior LSC: Listing with no contract changes
Property
Status: Sale
Property Type: Semi-Detached
Style: 2-Storey
Size (sq ft): 1100
Age: 16-30
Area: Kitchener
Availability Date: 30-60 Days Tba
Inside
Bedrooms: 3
Bedrooms Plus: 1
Bathrooms: 3
Kitchens: 1
Rooms: 7
Den/Family Room: No
Air Conditioning: Central Air
Fireplace: No
Laundry Level: Main
Central Vacuum: Y
Washrooms: 3
Building
Basement: Finished
Basement 2: W/O
Heat Type: Forced Air
Heat Source: Gas
Exterior: Alum Siding
Exterior: Brick
Energy Certificate: N
Water Supply: Municipal
Special Designation: Unknown
Parking
Driveway: Private
Garage Spaces: 1
Garage Type: Attached
Covered Parking Spaces: 2
Total Parking Spaces: 3
Fees
Tax Year: 2017
Tax Legal Description: Pt Lt 63 Pl 1713 Kitchener Pt 6, 58R7170;Kitchener
Taxes: $3,152
Highlights
Feature: Fenced Yard
Feature: Library
Feature: Park
Feature: Place Of Worship
Feature: Public Transit
Feature: School
Land
Cross Street: Bankside/Benesfort
Municipality District: Kitchener
Fronting On: West
Pool: None
Sewer: Sewers
Lot Depth: 112 Feet
Lot Frontage: 29.87 Feet
Lot Irregularities: Ireegular
Zoning: Residential
Additional Media
- Virtual Tour: http://www.myvisuallistings.com/evtnb/259520
Rooms
Room details for 229 Benesfort Crescent, Kitchener
| Type | Dimensions | Description |
|---|---|---|
| Living Main | 3.10 x 6.53 | Broadloom, O/Looks Backyard, Large Window |
| Dining Main | 2.50 x 3.36 | Broadloom, O/Looks Backyard, Large Window |
| Kitchen Main | 2.53 x 5.27 | Ceramic Floor, Eat-In Kitchen, W/O To Deck |
| Laundry Main | 1.62 x 2.44 | Ceramic Floor, Window, Colonial Doors |
| Foyer Main | 1.44 x 3.26 | Ceramic Floor, Access To Garage, 2 Pc Bath |
| Master 2nd | 3.17 x 4.27 | Broadloom, 4 Pc Ensuite, His/Hers Closets |
| 2nd Br 2nd | 4.11 x 3.66 | Broadloom, O/Looks Backyard, Double Closet |
| 3rd Br 2nd | 2.74 x 3.36 | Laminate, O/Looks Backyard, Double Closet |
| Br Bsmt | 3.10 x 3.47 | Broadloom, Colonial Doors |
| Rec Bsmt | 5.45 x 6.46 | Broadloom, W/O To Patio, West View |
| XXXXXXXX | XXX XX, XXXX |
XXXX XXX XXXX |
$XXX,XXX |
| XXX XX, XXXX |
XXXXXX XXX XXXX |
$XXX,XXX |
| XXXXXXXX XXXX | XXX XX, XXXX | $420,000 XXX XXXX |
| XXXXXXXX XXXXXX | XXX XX, XXXX | $419,900 XXX XXXX |

St Mark Catholic Elementary School
Elementary: CatholicSt Paul Catholic Elementary School
Elementary: CatholicSouthridge Public School
Elementary: PublicA R Kaufman Public School
Elementary: PublicSt Dominic Savio Catholic Elementary School
Elementary: CatholicSandhills Public School
Elementary: PublicSt David Catholic Secondary School
Secondary: CatholicForest Heights Collegiate Institute
Secondary: PublicKitchener Waterloo Collegiate and Vocational School
Secondary: PublicWaterloo Collegiate Institute
Secondary: PublicResurrection Catholic Secondary School
Secondary: CatholicCameron Heights Collegiate Institute
Secondary: Public

