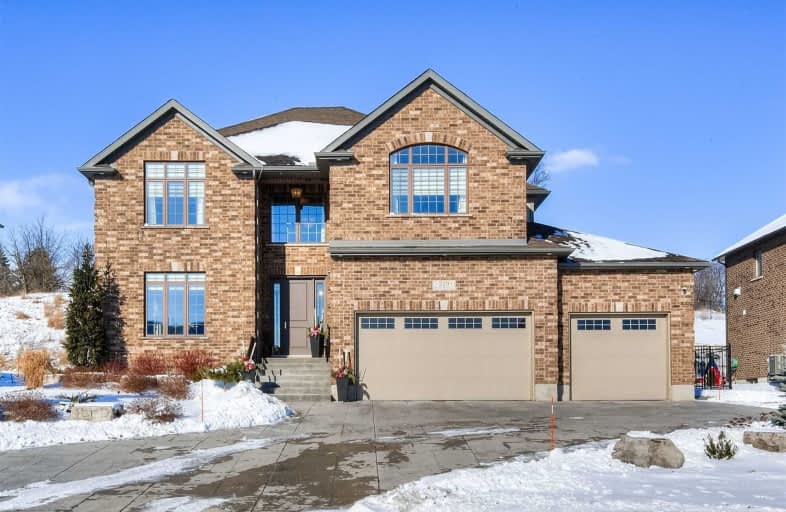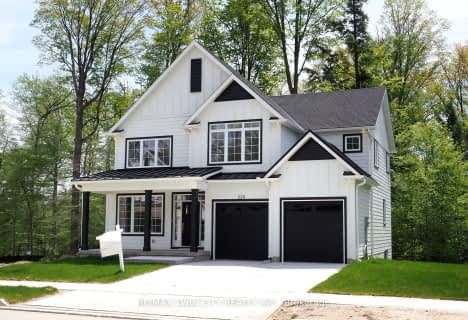
St Timothy Catholic Elementary School
Elementary: Catholic
2.51 km
St Aloysius Catholic Elementary School
Elementary: Catholic
2.13 km
Pioneer Park Public School
Elementary: Public
2.18 km
Howard Robertson Public School
Elementary: Public
1.81 km
Wilson Avenue Public School
Elementary: Public
2.43 km
Doon Public School
Elementary: Public
3.01 km
Rosemount - U Turn School
Secondary: Public
5.90 km
ÉSC Père-René-de-Galinée
Secondary: Catholic
4.00 km
Eastwood Collegiate Institute
Secondary: Public
3.90 km
Huron Heights Secondary School
Secondary: Public
3.68 km
Grand River Collegiate Institute
Secondary: Public
4.93 km
St Mary's High School
Secondary: Catholic
3.35 km







