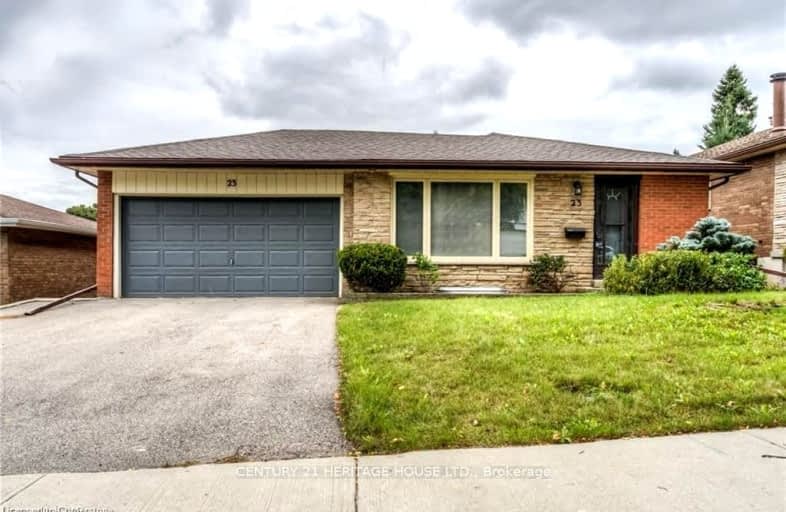Somewhat Walkable
- Some errands can be accomplished on foot.
68
/100
Good Transit
- Some errands can be accomplished by public transportation.
50
/100
Bikeable
- Some errands can be accomplished on bike.
68
/100

Meadowlane Public School
Elementary: Public
1.46 km
St Paul Catholic Elementary School
Elementary: Catholic
0.63 km
Southridge Public School
Elementary: Public
0.17 km
Queensmount Public School
Elementary: Public
0.73 km
A R Kaufman Public School
Elementary: Public
1.38 km
Forest Hill Public School
Elementary: Public
1.16 km
Forest Heights Collegiate Institute
Secondary: Public
0.65 km
Kitchener Waterloo Collegiate and Vocational School
Secondary: Public
2.88 km
Bluevale Collegiate Institute
Secondary: Public
5.16 km
Waterloo Collegiate Institute
Secondary: Public
5.48 km
Resurrection Catholic Secondary School
Secondary: Catholic
2.52 km
Cameron Heights Collegiate Institute
Secondary: Public
3.37 km
-
Timm Park
Kitchener ON 1.57km -
Bankside Park
Kitchener ON N2N 3K3 1.62km -
Lynnvalley Park
Kitchener ON 2.05km
-
Scotiabank
525 Highland Rd W, Kitchener ON N2M 5K1 0.6km -
BMO Bank of Montreal
875 Highland Rd W (at Fischer Hallman Rd), Kitchener ON N2N 2Y2 0.64km -
Scotiabank
491 Highland Rd W (at Westmount Rd. W.), Kitchener ON N2M 5K2 0.65km














