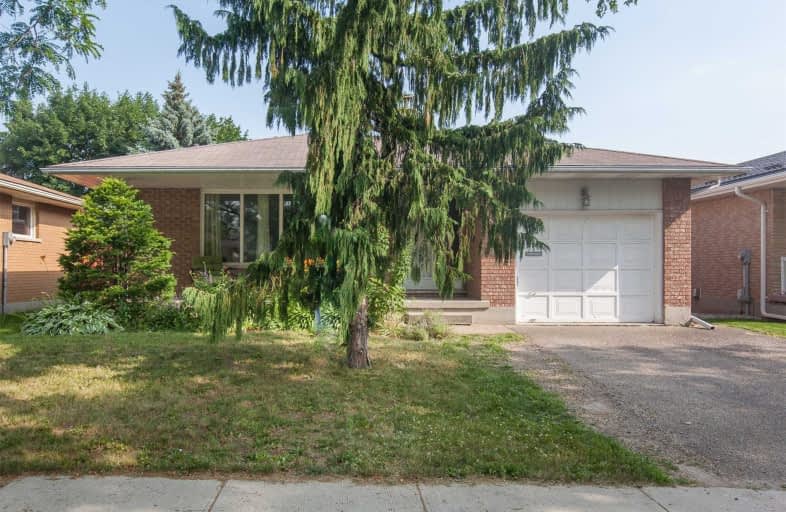Sold on Jul 12, 2019
Note: Property is not currently for sale or for rent.

-
Type: Detached
-
Style: Backsplit 4
-
Size: 1500 sqft
-
Lot Size: 47 x 110 Feet
-
Age: 31-50 years
-
Taxes: $3,780 per year
-
Days on Site: 2 Days
-
Added: Sep 07, 2019 (2 days on market)
-
Updated:
-
Last Checked: 3 months ago
-
MLS®#: X4514179
-
Listed By: Re/max gold realty inc., brokerage
Welcome To 23 Derby Lane! This Beautiful 3 Bedroom 2 Bathroom Detached Home Is Situated In A Quiet Neighborhood In Kitchener East. This 4 Level Back-Split With A Double Driveway Has A Great Layout And Is Situated On A Private Street. The Spacious Basement Boats The Living Space And Contains An Office That Can Also Be Used As Another Bedroom! Perfect Family Home! Close To Highways, Schools, Parks, And Shopping.
Extras
Fridge, Stove, Dishwasher, Washer & Dryer, All Window Coverings And Light Fixtures, Shed.
Property Details
Facts for 23 Derby Lane, Kitchener
Status
Days on Market: 2
Last Status: Sold
Sold Date: Jul 12, 2019
Closed Date: Sep 11, 2019
Expiry Date: Oct 11, 2019
Sold Price: $442,900
Unavailable Date: Jul 12, 2019
Input Date: Jul 11, 2019
Prior LSC: Listing with no contract changes
Property
Status: Sale
Property Type: Detached
Style: Backsplit 4
Size (sq ft): 1500
Age: 31-50
Area: Kitchener
Availability Date: 60
Inside
Bedrooms: 3
Bathrooms: 2
Kitchens: 1
Rooms: 7
Den/Family Room: Yes
Air Conditioning: Central Air
Fireplace: Yes
Washrooms: 2
Building
Basement: Finished
Basement 2: Sep Entrance
Heat Type: Forced Air
Heat Source: Gas
Exterior: Brick
Water Supply Type: Unknown
Water Supply: Municipal
Special Designation: Unknown
Other Structures: Garden Shed
Parking
Driveway: Private
Garage Spaces: 1
Garage Type: Attached
Covered Parking Spaces: 2
Total Parking Spaces: 3
Fees
Tax Year: 2018
Tax Legal Description: Lt 182 Pl 1403 Kitchener; Kitchener
Taxes: $3,780
Highlights
Feature: Fenced Yard
Feature: Park
Feature: School
Land
Cross Street: Ottawa St N/ Lackner
Municipality District: Kitchener
Fronting On: South
Pool: None
Sewer: Other
Lot Depth: 110 Feet
Lot Frontage: 47 Feet
Acres: < .50
Zoning: Residential
Rooms
Room details for 23 Derby Lane, Kitchener
| Type | Dimensions | Description |
|---|---|---|
| Rec Bsmt | 6.50 x 7.21 | |
| Family 2nd | 7.13 x 3.35 | |
| Office 2nd | 3.58 x 2.66 | |
| Kitchen 3rd | 4.44 x 3.04 | |
| Living 3rd | 5.56 x 3.40 | |
| Dining 3rd | 2.79 x 3.25 | |
| Master Upper | 2.79 x 3.25 | |
| 2nd Br Upper | 3.75 x 3.35 | |
| 3rd Br Upper | 3.04 x 2.79 |
| XXXXXXXX | XXX XX, XXXX |
XXXX XXX XXXX |
$XXX,XXX |
| XXX XX, XXXX |
XXXXXX XXX XXXX |
$XXX,XXX |
| XXXXXXXX XXXX | XXX XX, XXXX | $442,900 XXX XXXX |
| XXXXXXXX XXXXXX | XXX XX, XXXX | $429,000 XXX XXXX |

Mackenzie King Public School
Elementary: PublicCanadian Martyrs Catholic Elementary School
Elementary: CatholicSt Daniel Catholic Elementary School
Elementary: CatholicCrestview Public School
Elementary: PublicStanley Park Public School
Elementary: PublicLackner Woods Public School
Elementary: PublicRosemount - U Turn School
Secondary: PublicÉSC Père-René-de-Galinée
Secondary: CatholicEastwood Collegiate Institute
Secondary: PublicGrand River Collegiate Institute
Secondary: PublicSt Mary's High School
Secondary: CatholicCameron Heights Collegiate Institute
Secondary: Public

