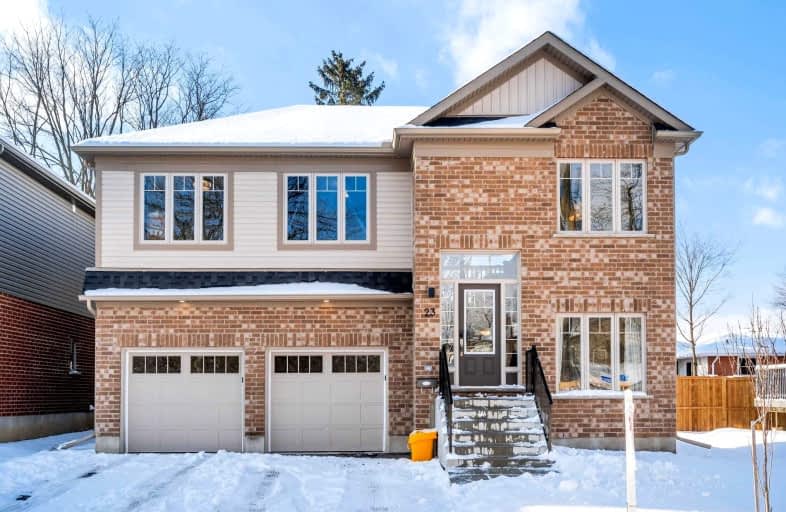Car-Dependent
- Almost all errands require a car.
8
/100
Good Transit
- Some errands can be accomplished by public transportation.
52
/100
Somewhat Bikeable
- Most errands require a car.
32
/100

Groh Public School
Elementary: Public
3.05 km
Parkway Public School
Elementary: Public
2.86 km
St Timothy Catholic Elementary School
Elementary: Catholic
2.05 km
Pioneer Park Public School
Elementary: Public
2.49 km
Doon Public School
Elementary: Public
0.87 km
J W Gerth Public School
Elementary: Public
2.31 km
ÉSC Père-René-de-Galinée
Secondary: Catholic
4.31 km
Preston High School
Secondary: Public
3.87 km
Eastwood Collegiate Institute
Secondary: Public
6.45 km
Huron Heights Secondary School
Secondary: Public
4.30 km
Grand River Collegiate Institute
Secondary: Public
7.40 km
St Mary's High School
Secondary: Catholic
5.41 km
-
Marguerite Ormston Trailway
Kitchener ON 0.73km -
Pioneer Park
1.83km -
Upper Canada Park
Kitchener ON 2.32km
-
BMO Bank of Montreal
385 Fairway Rd S, Kitchener ON N2C 2N9 3.87km -
TD Bank Financial Group
10 Manitou Dr, Kitchener ON N2C 2N3 4.26km -
CIBC
567 King St E, Preston ON N3H 3N4 4.34km





