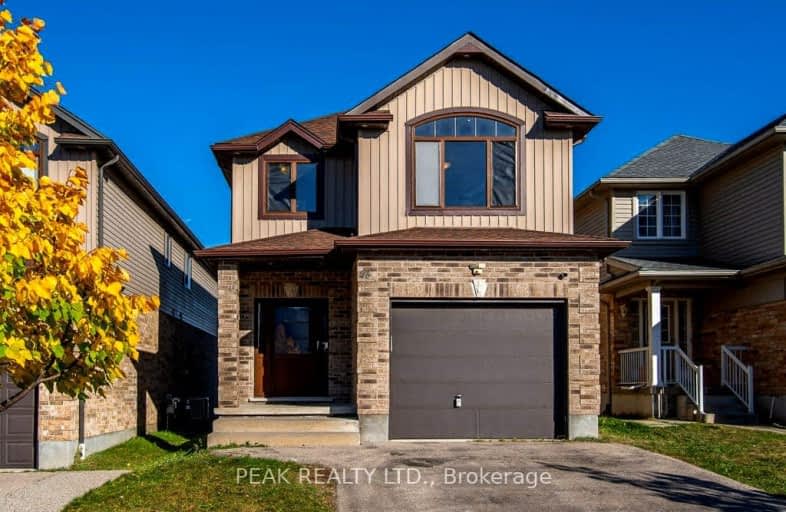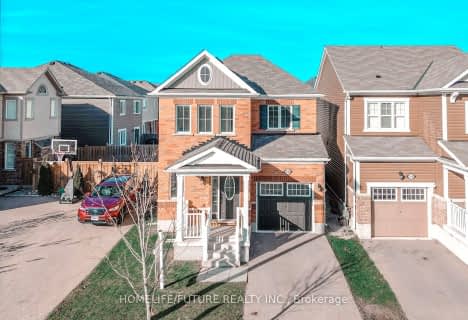Car-Dependent
- Most errands require a car.
25
/100
Some Transit
- Most errands require a car.
35
/100
Somewhat Bikeable
- Most errands require a car.
30
/100

Blessed Sacrament Catholic Elementary School
Elementary: Catholic
2.45 km
ÉÉC Cardinal-Léger
Elementary: Catholic
2.47 km
Country Hills Public School
Elementary: Public
2.98 km
St Kateri Tekakwitha Catholic Elementary School
Elementary: Catholic
1.83 km
Brigadoon Public School
Elementary: Public
1.31 km
Jean Steckle Public School
Elementary: Public
1.18 km
Rosemount - U Turn School
Secondary: Public
8.43 km
Forest Heights Collegiate Institute
Secondary: Public
5.96 km
Eastwood Collegiate Institute
Secondary: Public
5.91 km
Huron Heights Secondary School
Secondary: Public
0.93 km
St Mary's High School
Secondary: Catholic
3.61 km
Cameron Heights Collegiate Institute
Secondary: Public
6.50 km










