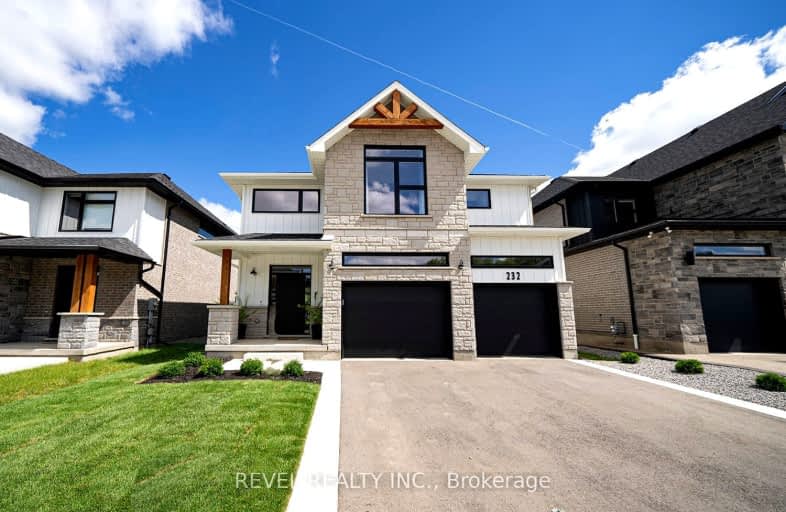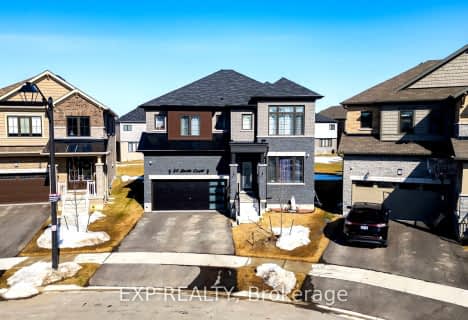Car-Dependent
- Most errands require a car.
35
/100
Some Transit
- Most errands require a car.
39
/100
Somewhat Bikeable
- Most errands require a car.
27
/100

Mackenzie King Public School
Elementary: Public
1.23 km
Canadian Martyrs Catholic Elementary School
Elementary: Catholic
1.23 km
Crestview Public School
Elementary: Public
1.69 km
Stanley Park Public School
Elementary: Public
1.96 km
Lackner Woods Public School
Elementary: Public
2.04 km
Breslau Public School
Elementary: Public
1.74 km
Rosemount - U Turn School
Secondary: Public
2.12 km
ÉSC Père-René-de-Galinée
Secondary: Catholic
6.34 km
Eastwood Collegiate Institute
Secondary: Public
3.88 km
Grand River Collegiate Institute
Secondary: Public
1.23 km
St Mary's High School
Secondary: Catholic
6.15 km
Cameron Heights Collegiate Institute
Secondary: Public
4.72 km
-
Westchester Park
Kitchener ON N2B 3M8 0.54km -
Breslau Ball Park
Breslau ON 1.51km -
Stanley Park
Kitchener ON 2.22km
-
CIBC
385 Frederick St, Kitchener ON N2H 2P2 3.49km -
TD Bank Financial Group
1241 Weber St E (btwn Fergus & Arlington), Kitchener ON N2A 1C2 3.96km -
BMO Bank of Montreal
1074 King St E (at Ottawa St. N.), Kitchener ON N2G 2N2 4.25km













