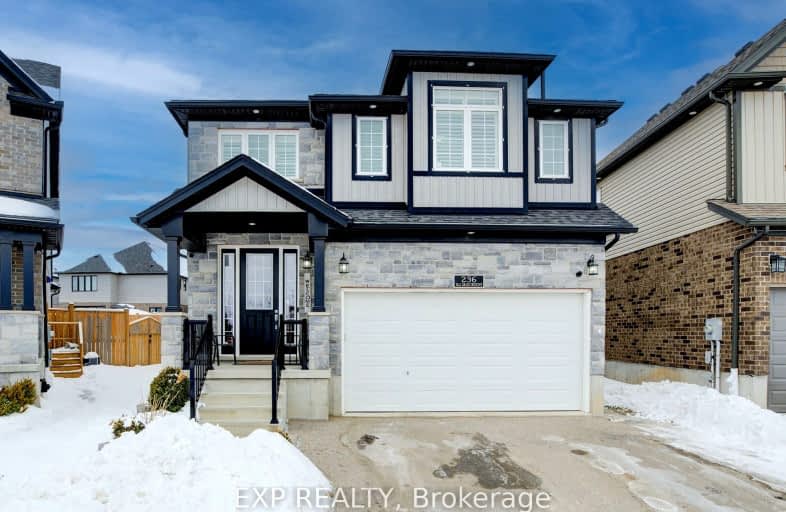
Groh Public School
Elementary: PublicSt Timothy Catholic Elementary School
Elementary: CatholicPioneer Park Public School
Elementary: PublicSt Kateri Tekakwitha Catholic Elementary School
Elementary: CatholicBrigadoon Public School
Elementary: PublicJ W Gerth Public School
Elementary: PublicÉSC Père-René-de-Galinée
Secondary: CatholicPreston High School
Secondary: PublicEastwood Collegiate Institute
Secondary: PublicHuron Heights Secondary School
Secondary: PublicSt Mary's High School
Secondary: CatholicCameron Heights Collegiate Institute
Secondary: Public-
Windrush Park
Autumn Ridge Trail, Kitchener ON 1.75km -
Carlyle Park
Pioneer Dr, Kitchener ON 2.58km -
Upper Canada Park
Kitchener ON 2.82km
-
President's Choice Financial ATM
123 Pioneer Pk, Kitchener ON N2P 1K8 2.66km -
President's Choice Financial ATM
700 Strasburg Rd, Kitchener ON N2E 2M2 5.45km -
TD Bank Financial Group
4233 King St E, Kitchener ON N2P 2E9 5.53km
- 4 bath
- 4 bed
- 3000 sqft
199 Forest Creek Drive, Kitchener, Ontario • N2P 2R3 • Kitchener
- 3 bath
- 3 bed
- 2000 sqft
118 Autumn Ridge Trail, Kitchener, Ontario • N2P 2K1 • Kitchener





















