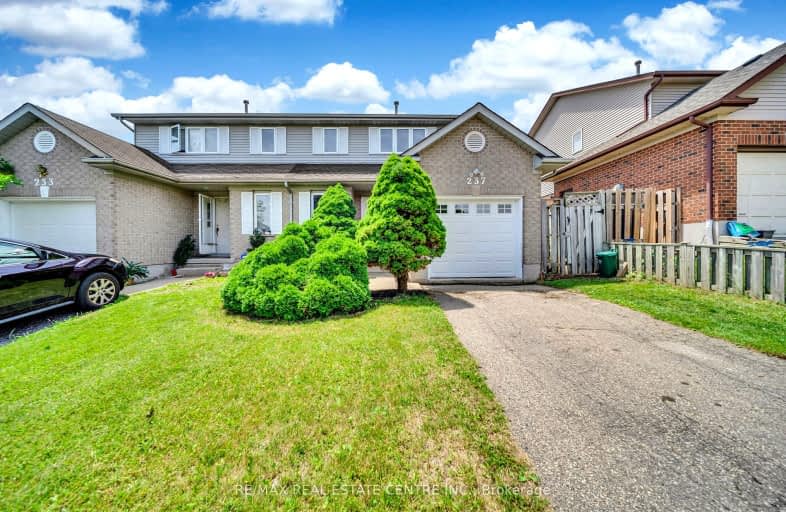Somewhat Walkable
- Some errands can be accomplished on foot.
66
/100
Some Transit
- Most errands require a car.
48
/100
Bikeable
- Some errands can be accomplished on bike.
69
/100

St Mark Catholic Elementary School
Elementary: Catholic
1.55 km
St Paul Catholic Elementary School
Elementary: Catholic
1.45 km
Southridge Public School
Elementary: Public
1.05 km
A R Kaufman Public School
Elementary: Public
1.05 km
St Dominic Savio Catholic Elementary School
Elementary: Catholic
0.85 km
Sandhills Public School
Elementary: Public
1.21 km
St David Catholic Secondary School
Secondary: Catholic
5.49 km
Forest Heights Collegiate Institute
Secondary: Public
1.16 km
Kitchener Waterloo Collegiate and Vocational School
Secondary: Public
2.85 km
Waterloo Collegiate Institute
Secondary: Public
4.97 km
Resurrection Catholic Secondary School
Secondary: Catholic
1.59 km
Cameron Heights Collegiate Institute
Secondary: Public
3.97 km














