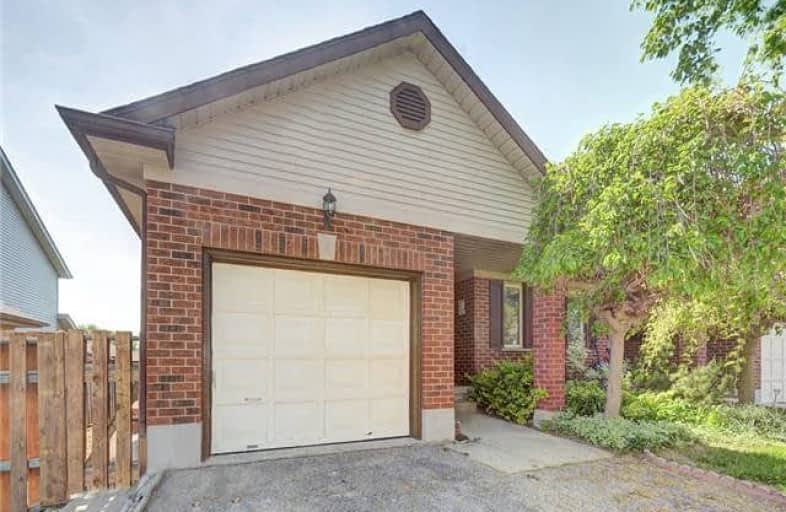Sold on May 31, 2018
Note: Property is not currently for sale or for rent.

-
Type: Semi-Detached
-
Style: 2-Storey
-
Size: 1100 sqft
-
Lot Size: 29.87 x 124.64 Feet
-
Age: 16-30 years
-
Taxes: $3,152 per year
-
Days on Site: 2 Days
-
Added: Sep 07, 2019 (2 days on market)
-
Updated:
-
Last Checked: 2 months ago
-
MLS®#: X4144629
-
Listed By: Benjamins realty inc.
Well Laid Out Two-Storey Semi-Detached Home In A Covetable Area Close To Transit, Amenities And Schools. Recent Contracted Renovations Throughout The Home Include New Flooring; Trim; Doors; Mostly New Windows And Painting. Upper-Level Master Bedroom With Ensuite Bath And Two Other Spacious Bedrooms. Located On A Quiet Crescent With A Professionally Finished Bright Walkout Basement With An Extra Deep Lot, Ready For Your Enjoyment.
Extras
**Interboard Listing: Kitchener Waterloo R.E. Assoc**
Property Details
Facts for 239 Benesfort Crescent, Kitchener
Status
Days on Market: 2
Last Status: Sold
Sold Date: May 31, 2018
Closed Date: Jun 28, 2018
Expiry Date: Sep 01, 2018
Sold Price: $422,111
Unavailable Date: May 31, 2018
Input Date: May 30, 2018
Prior LSC: Listing with no contract changes
Property
Status: Sale
Property Type: Semi-Detached
Style: 2-Storey
Size (sq ft): 1100
Age: 16-30
Area: Kitchener
Availability Date: June 28, 2018
Assessment Amount: $279,000
Assessment Year: 2018
Inside
Bedrooms: 3
Bathrooms: 3
Kitchens: 1
Rooms: 9
Den/Family Room: Yes
Air Conditioning: Central Air
Fireplace: No
Laundry Level: Main
Washrooms: 3
Building
Basement: Fin W/O
Heat Type: Forced Air
Heat Source: Gas
Exterior: Brick
Exterior: Vinyl Siding
Water Supply: Municipal
Special Designation: Unknown
Parking
Driveway: Pvt Double
Garage Spaces: 1
Garage Type: Attached
Covered Parking Spaces: 2
Total Parking Spaces: 3
Fees
Tax Year: 2018
Tax Legal Description: Lt 65 Pl 1713 Kitchener Except Pt 1, 58R7170; Kitc
Taxes: $3,152
Highlights
Feature: Library
Feature: Park
Feature: Place Of Worship
Feature: Public Transit
Feature: School
Land
Cross Street: Benesfort Dr/Banksid
Municipality District: Kitchener
Fronting On: East
Parcel Number: 224540089
Pool: None
Sewer: Sewers
Lot Depth: 124.64 Feet
Lot Frontage: 29.87 Feet
Lot Irregularities: 29.93 X 129.22 X 30.8
Acres: < .50
Zoning: Residential
Additional Media
- Virtual Tour: https://benjaminsrealty.com/properties/239-benesfort-crescent-kitchener/
Rooms
Room details for 239 Benesfort Crescent, Kitchener
| Type | Dimensions | Description |
|---|---|---|
| Kitchen Main | 2.39 x 4.90 | |
| Dining Main | 2.49 x 3.38 | |
| Living Main | 3.10 x 6.45 | |
| Bathroom Main | - | 2 Pc Bath |
| Master 2nd | 3.07 x 3.91 | |
| Bathroom 2nd | - | 3 Pc Ensuite |
| Br 2nd | 2.67 x 3.35 | |
| Br 2nd | 2.92 x 4.04 | |
| Bathroom 2nd | - | 5 Pc Bath |
| Rec Bsmt | 5.38 x 6.35 |
| XXXXXXXX | XXX XX, XXXX |
XXXX XXX XXXX |
$XXX,XXX |
| XXX XX, XXXX |
XXXXXX XXX XXXX |
$XXX,XXX |
| XXXXXXXX XXXX | XXX XX, XXXX | $422,111 XXX XXXX |
| XXXXXXXX XXXXXX | XXX XX, XXXX | $399,900 XXX XXXX |

St Mark Catholic Elementary School
Elementary: CatholicSt Paul Catholic Elementary School
Elementary: CatholicSouthridge Public School
Elementary: PublicA R Kaufman Public School
Elementary: PublicSt Dominic Savio Catholic Elementary School
Elementary: CatholicSandhills Public School
Elementary: PublicSt David Catholic Secondary School
Secondary: CatholicForest Heights Collegiate Institute
Secondary: PublicKitchener Waterloo Collegiate and Vocational School
Secondary: PublicWaterloo Collegiate Institute
Secondary: PublicResurrection Catholic Secondary School
Secondary: CatholicCameron Heights Collegiate Institute
Secondary: Public

