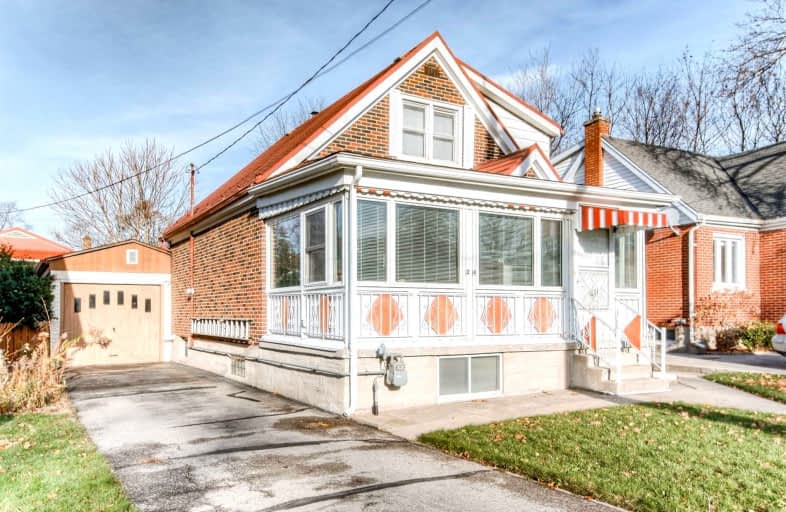Sold on Nov 26, 2021
Note: Property is not currently for sale or for rent.

-
Type: Detached
-
Style: 1 1/2 Storey
-
Lot Size: 39.99 x 98 Feet
-
Age: 51-99 years
-
Taxes: $3,064 per year
-
Days on Site: 1 Days
-
Added: Nov 25, 2021 (1 day on market)
-
Updated:
-
Last Checked: 3 months ago
-
MLS®#: X5441441
-
Listed By: Re/max twin city grand living realty, brokerage
Unspoiled Hardwood Under Carpet On Main Level And Upper Bedrooms, Covered Front Porch, Great Sized Dining Room And Kitchen, Lower Level With Rear Walk-Up To Backyard, Good Sized Family Room And 3rd Bedroom, Detached Garage, Attached "Florida Room" With Electricity.
Property Details
Facts for 24 Ruby Street, Kitchener
Status
Days on Market: 1
Last Status: Sold
Sold Date: Nov 26, 2021
Closed Date: Dec 22, 2021
Expiry Date: Feb 22, 2022
Sold Price: $675,001
Unavailable Date: Nov 26, 2021
Input Date: Nov 25, 2021
Prior LSC: Listing with no contract changes
Property
Status: Sale
Property Type: Detached
Style: 1 1/2 Storey
Age: 51-99
Area: Kitchener
Assessment Amount: $277,000
Assessment Year: 2021
Inside
Bedrooms: 3
Bathrooms: 2
Kitchens: 1
Rooms: 11
Den/Family Room: No
Air Conditioning: Central Air
Fireplace: No
Laundry Level: Lower
Washrooms: 2
Building
Basement: Part Fin
Heat Type: Forced Air
Heat Source: Gas
Exterior: Brick Front
Water Supply: Municipal
Special Designation: Unknown
Parking
Driveway: Private
Garage Spaces: 1
Garage Type: Detached
Covered Parking Spaces: 3
Total Parking Spaces: 4
Fees
Tax Year: 2021
Tax Legal Description: Lt 30 Pl 315 Kitchener; Kitchener
Taxes: $3,064
Land
Cross Street: Spadina Rd. E.
Municipality District: Kitchener
Fronting On: South
Parcel Number: 224830122
Pool: None
Sewer: Sewers
Lot Depth: 98 Feet
Lot Frontage: 39.99 Feet
Acres: .50-1.99
Zoning: R4
Rooms
Room details for 24 Ruby Street, Kitchener
| Type | Dimensions | Description |
|---|---|---|
| Dining Main | 3.40 x 3.45 | |
| Kitchen Main | 3.38 x 3.25 | |
| Living Main | 3.45 x 5.82 | |
| Br 2nd | 3.38 x 3.10 | |
| Prim Bdrm 2nd | 3.51 x 4.32 | |
| Br Bsmt | 2.90 x 4.80 | |
| Rec Bsmt | 3.28 x 5.64 | |
| Utility Bsmt | 3.23 x 5.05 | |
| Other Bsmt | 1.32 x 2.11 |
| XXXXXXXX | XXX XX, XXXX |
XXXX XXX XXXX |
$XXX,XXX |
| XXX XX, XXXX |
XXXXXX XXX XXXX |
$XXX,XXX |
| XXXXXXXX XXXX | XXX XX, XXXX | $675,001 XXX XXXX |
| XXXXXXXX XXXXXX | XXX XX, XXXX | $425,000 XXX XXXX |

Courtland Avenue Public School
Elementary: PublicSt Bernadette Catholic Elementary School
Elementary: CatholicQueen Elizabeth Public School
Elementary: PublicSt John Catholic Elementary School
Elementary: CatholicQueensmount Public School
Elementary: PublicJ F Carmichael Public School
Elementary: PublicForest Heights Collegiate Institute
Secondary: PublicKitchener Waterloo Collegiate and Vocational School
Secondary: PublicBluevale Collegiate Institute
Secondary: PublicEastwood Collegiate Institute
Secondary: PublicSt Mary's High School
Secondary: CatholicCameron Heights Collegiate Institute
Secondary: Public

