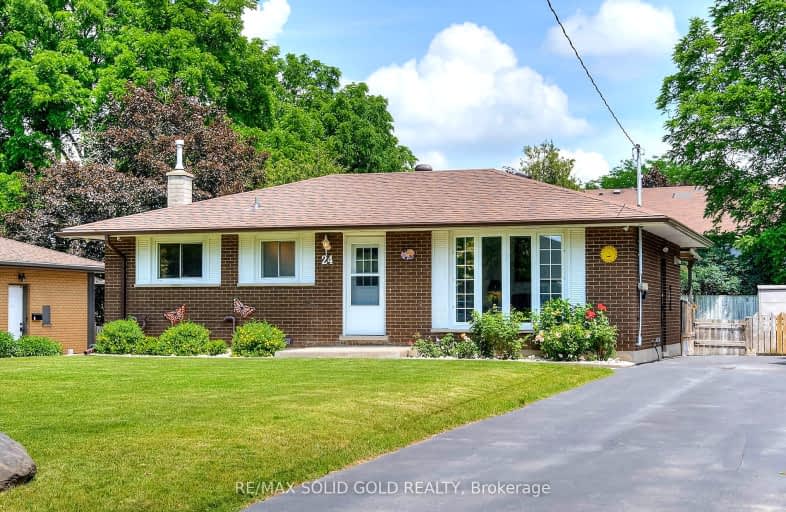Somewhat Walkable
- Some errands can be accomplished on foot.
50
/100
Some Transit
- Most errands require a car.
44
/100
Bikeable
- Some errands can be accomplished on bike.
52
/100

St Aloysius Catholic Elementary School
Elementary: Catholic
1.16 km
St Daniel Catholic Elementary School
Elementary: Catholic
1.66 km
Crestview Public School
Elementary: Public
1.95 km
Howard Robertson Public School
Elementary: Public
0.91 km
Sunnyside Public School
Elementary: Public
1.27 km
Franklin Public School
Elementary: Public
1.28 km
Rosemount - U Turn School
Secondary: Public
3.35 km
Eastwood Collegiate Institute
Secondary: Public
2.08 km
Huron Heights Secondary School
Secondary: Public
5.29 km
Grand River Collegiate Institute
Secondary: Public
2.30 km
St Mary's High School
Secondary: Catholic
3.35 km
Cameron Heights Collegiate Institute
Secondary: Public
3.84 km
-
Stanley Park
Kitchener ON 1.59km -
Stanley Park Community Center Play Structure
1.67km -
Morrison Park
Kitchener ON 1.75km
-
TD Canada Trust Branch and ATM
1005 Ottawa St N, Kitchener ON N2A 1H2 1.62km -
RBC Royal Bank
1020 Ottawa St N (at River Rd.), Kitchener ON N2A 3Z3 1.8km -
BMO Bank of Montreal
385 Fairway Rd S, Kitchener ON N2C 2N9 1.84km








