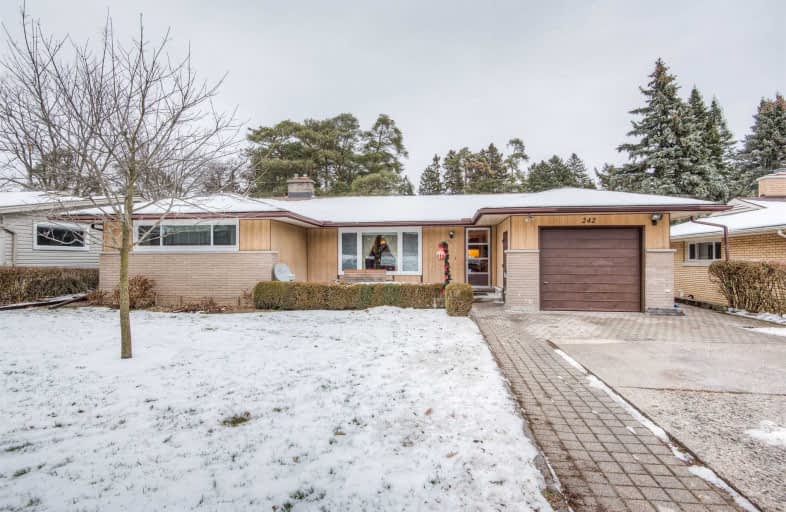
Trillium Public School
Elementary: Public
1.44 km
St Bernadette Catholic Elementary School
Elementary: Catholic
0.71 km
Queen Elizabeth Public School
Elementary: Public
1.06 km
Queensmount Public School
Elementary: Public
1.00 km
J F Carmichael Public School
Elementary: Public
1.13 km
Forest Hill Public School
Elementary: Public
0.69 km
Forest Heights Collegiate Institute
Secondary: Public
1.91 km
Kitchener Waterloo Collegiate and Vocational School
Secondary: Public
2.91 km
Bluevale Collegiate Institute
Secondary: Public
4.97 km
Eastwood Collegiate Institute
Secondary: Public
3.27 km
St Mary's High School
Secondary: Catholic
2.70 km
Cameron Heights Collegiate Institute
Secondary: Public
2.15 km











