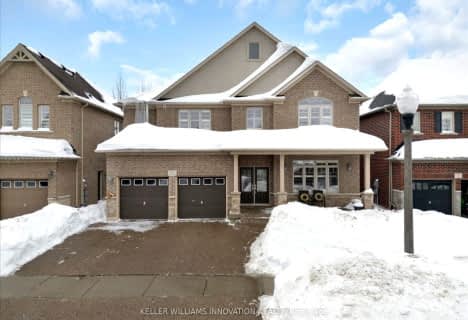
St Teresa Catholic Elementary School
Elementary: Catholic
2.86 km
Prueter Public School
Elementary: Public
2.85 km
Lexington Public School
Elementary: Public
1.58 km
Sandowne Public School
Elementary: Public
2.01 km
Bridgeport Public School
Elementary: Public
1.16 km
St Matthew Catholic Elementary School
Elementary: Catholic
1.09 km
Rosemount - U Turn School
Secondary: Public
3.91 km
St David Catholic Secondary School
Secondary: Catholic
3.98 km
Kitchener Waterloo Collegiate and Vocational School
Secondary: Public
4.72 km
Bluevale Collegiate Institute
Secondary: Public
2.51 km
Waterloo Collegiate Institute
Secondary: Public
4.23 km
Cameron Heights Collegiate Institute
Secondary: Public
5.36 km






