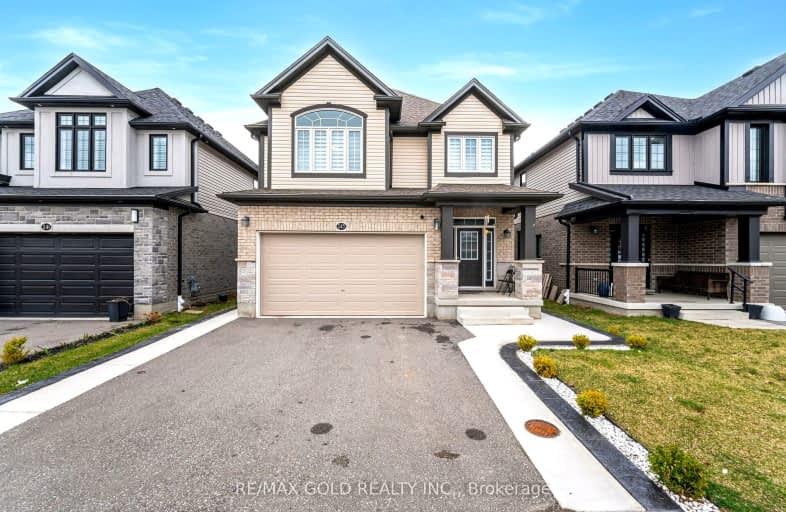Car-Dependent
- Almost all errands require a car.
Some Transit
- Most errands require a car.
Somewhat Bikeable
- Most errands require a car.

Groh Public School
Elementary: PublicSt Timothy Catholic Elementary School
Elementary: CatholicPioneer Park Public School
Elementary: PublicSt Kateri Tekakwitha Catholic Elementary School
Elementary: CatholicBrigadoon Public School
Elementary: PublicJ W Gerth Public School
Elementary: PublicÉSC Père-René-de-Galinée
Secondary: CatholicPreston High School
Secondary: PublicEastwood Collegiate Institute
Secondary: PublicHuron Heights Secondary School
Secondary: PublicSt Mary's High School
Secondary: CatholicCameron Heights Collegiate Institute
Secondary: Public-
Marguerite Ormston Trailway
Kitchener ON 2.69km -
Upper Canada Park
Kitchener ON 2.79km -
Banffshire Park
Banffshire St, Kitchener ON 2.83km
-
Scotiabank
601 Doon Village Rd (Millwood Cr), Kitchener ON N2P 1T6 2.96km -
TD Bank Financial Group
10 Manitou Dr, Kitchener ON N2C 2N3 5.27km -
RBC Royal Bank
2960 Kingsway Dr, Kitchener ON N2C 1X1 5.42km
- 4 bath
- 4 bed
- 2500 sqft
75 Monarch Woods Drive, Kitchener, Ontario • N2P 2J6 • Kitchener














